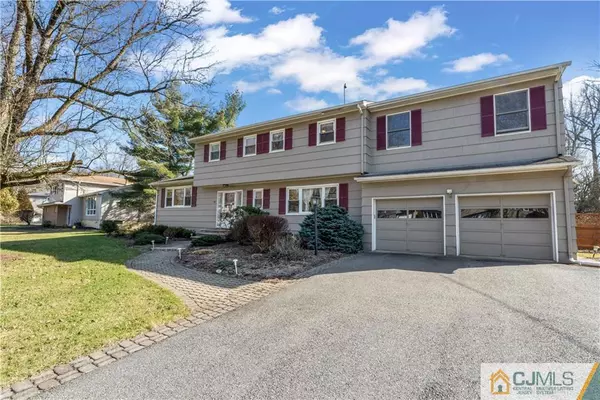$835,000
$825,000
1.2%For more information regarding the value of a property, please contact us for a free consultation.
13 Devon RD Edison, NJ 08820
5 Beds
4.5 Baths
3,332 SqFt
Key Details
Sold Price $835,000
Property Type Single Family Home
Sub Type Single Family Residence
Listing Status Sold
Purchase Type For Sale
Square Footage 3,332 sqft
Price per Sqft $250
Subdivision Oakview Heights
MLS Listing ID 2350811M
Sold Date 06/20/23
Style Colonial
Bedrooms 5
Full Baths 4
Half Baths 1
Originating Board CJMLS API
Year Built 1962
Annual Tax Amount $17,295
Tax Year 2022
Lot Size 0.410 Acres
Acres 0.4097
Lot Dimensions 110X184
Property Description
Welcome to this beautiful North facing center hall colonial on a beautful street in one of the most sought after neighborhoods in North Edison. As you enter you are greeted by an open foyer, step up to the spacious living room with bay windows on both sides for pleanty of natural light. The formal dining room has a sliding door out to the back deck. Large open concept kitchen features a center island and breakfast bar, spacious dining area with plenty of cabinet space and a large built in buffet. Off the kitchen you have a laundry room and pantry area. The family room addition surrounded by windows for natural light and has a sliding door out to the deck. Upstairs you have 5 bedrooms. The closet was removed from one of the bedrooms but could easily be put back by the new owner. 3 Full bathrooms that have been updated, 2 of the bedrooms are en suites. The primary bedroom addition features a huge walk in closet as well as 2 other closets and a bathroom with a jetted tub as well as a stall shower. Hardwood flooring throughout the home except in the primary bedroom addition and kitchen. Full finished basement with a recreaton area, wine cellar, full bathroom and an additional bedroom. Outside you will find a deck overlooking a beautiful level, fenced in yard. There is a large fenced in garden area and a storage shed. Don't miss this fabulous home. Showings begin 2/18
Location
State NJ
County Middlesex
Zoning RA
Rooms
Basement Full, Finished, Bath Full, Interior Entry, Other Room(s), Recreation Room, Storage Space, Utility Room
Dining Room Formal Dining Room
Kitchen Kitchen Island, Eat-in Kitchen, Pantry, Separate Dining Area
Interior
Interior Features Security System, Vaulted Ceiling(s), Watersoftener Owned, Dining Room, Bath Half, Family Room, Entrance Foyer, Kitchen, Laundry Room, Living Room, 5 (+) Bedrooms, Bath Main, Bath Second, Bath Full, Attic
Heating Baseboard Hotwater, Zoned
Cooling Central Air, Zoned
Flooring Ceramic Tile, See Remarks, Wood
Fireplace false
Appliance Dishwasher, Dryer, Gas Range/Oven, Exhaust Fan, Microwave, Refrigerator, Washer, Water Softener Owned, Gas Water Heater
Heat Source Natural Gas
Exterior
Exterior Feature Deck, Lawn Sprinklers, Yard
Garage Spaces 2.0
Utilities Available Underground Utilities
Roof Type Asphalt
Porch Deck
Building
Lot Description Level, See Remarks
Faces North
Story 2
Sewer Public Sewer
Water Public
Architectural Style Colonial
Others
Senior Community no
Tax ID 05005572100008
Ownership Fee Simple
Security Features Security System
Energy Description Natural Gas
Read Less
Want to know what your home might be worth? Contact us for a FREE valuation!

Our team is ready to help you sell your home for the highest possible price ASAP






