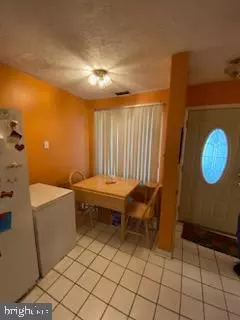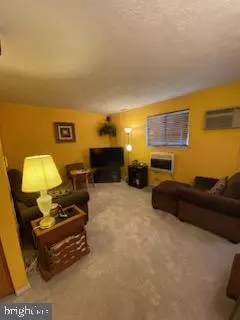$175,000
$173,500
0.9%For more information regarding the value of a property, please contact us for a free consultation.
60 NOBLE RD Sicklerville, NJ 08081
3 Beds
2 Baths
1,276 SqFt
Key Details
Sold Price $175,000
Property Type Townhouse
Sub Type Interior Row/Townhouse
Listing Status Sold
Purchase Type For Sale
Square Footage 1,276 sqft
Price per Sqft $137
Subdivision None Available
MLS Listing ID NJCD2045952
Sold Date 06/21/23
Style Colonial
Bedrooms 3
Full Baths 1
Half Baths 1
HOA Y/N N
Abv Grd Liv Area 1,276
Originating Board BRIGHT
Year Built 1973
Annual Tax Amount $3,215
Tax Year 2022
Lot Size 3,467 Sqft
Acres 0.08
Lot Dimensions 30.17 x 115.00
Property Description
Looking for a move-in ready spacious townhouse in Gloucester Township? This home is for you! Move-in ready with new carpet in the living room and on the stairs, new tile floor in the half bath, newer sliding glass doors that lead to the lovely backyard, a new roof, two freshly painted bedrooms and upstairs laundry. And don't forget the 2 driveways so no need to park on the street and no HOA fees! This home is being sold as-is but the Seller will be obtaining the CO. Sale is contingent on Seller finding suitable housing. Set up your showing today before it's gone!
Location
State NJ
County Camden
Area Gloucester Twp (20415)
Zoning RESID
Rooms
Main Level Bedrooms 3
Interior
Hot Water Natural Gas
Heating Baseboard - Electric, Wall Unit
Cooling Wall Unit
Fireplace N
Heat Source Electric, Natural Gas
Laundry Upper Floor
Exterior
Exterior Feature Patio(s)
Water Access N
Accessibility None
Porch Patio(s)
Garage N
Building
Lot Description Front Yard, Rear Yard
Story 2
Foundation Block
Sewer Public Sewer
Water Public
Architectural Style Colonial
Level or Stories 2
Additional Building Above Grade, Below Grade
Structure Type Cathedral Ceilings
New Construction N
Schools
High Schools Timber Creek
School District Black Horse Pike Regional Schools
Others
Senior Community No
Tax ID 15-16605-00030
Ownership Fee Simple
SqFt Source Assessor
Special Listing Condition Standard
Read Less
Want to know what your home might be worth? Contact us for a FREE valuation!

Our team is ready to help you sell your home for the highest possible price ASAP

Bought with Susan Maria Santos • Opus Elite Real Estate





