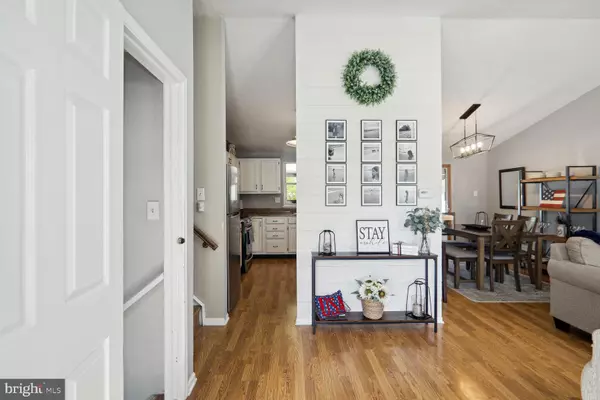$414,800
$379,999
9.2%For more information regarding the value of a property, please contact us for a free consultation.
121 RAMSEY AVE Marlton, NJ 08053
3 Beds
3 Baths
1,728 SqFt
Key Details
Sold Price $414,800
Property Type Single Family Home
Sub Type Detached
Listing Status Sold
Purchase Type For Sale
Square Footage 1,728 sqft
Price per Sqft $240
Subdivision Marlton Leas
MLS Listing ID NJBL2044730
Sold Date 07/12/23
Style Bi-level
Bedrooms 3
Full Baths 2
Half Baths 1
HOA Y/N N
Abv Grd Liv Area 1,728
Originating Board BRIGHT
Year Built 1985
Annual Tax Amount $7,306
Tax Year 2022
Lot Size 10,890 Sqft
Acres 0.25
Lot Dimensions 0.00 x 0.00
Property Description
Welcome to this immaculate, well maintained home located in the desirable Marlton Leas development. Enter through the new front door into the inviting foyer. On the main floor you will find an open floor plan consisting of a formal living room and dining room and an expansive, eat in kitchen with newer stainless appliances. All these rooms boast new paint and laminate flooring. The lower level has an oversized family room and brand new 1/2 bath. Upstairs there is a master suite with private bath, 2 more large bedrooms and a hall bath. Other amenities include an enclosed 3 season room overlooking an expansive back yard surrounded by a new vinyl fence which backs to a wooded area for added privacy. All this at an affordable price in a sought after town. This home will not last long. Call for your private tour today!
Location
State NJ
County Burlington
Area Evesham Twp (20313)
Zoning MD
Interior
Hot Water Electric
Cooling Central A/C
Heat Source Electric
Exterior
Water Access N
Accessibility None
Garage N
Building
Story 3
Foundation Crawl Space
Sewer Public Sewer
Water Public
Architectural Style Bi-level
Level or Stories 3
Additional Building Above Grade, Below Grade
New Construction N
Schools
High Schools Cherokee H.S.
School District Evesham Township
Others
Senior Community No
Tax ID 13-00013 45-00027
Ownership Fee Simple
SqFt Source Assessor
Acceptable Financing Cash, Conventional, FHA, VA
Listing Terms Cash, Conventional, FHA, VA
Financing Cash,Conventional,FHA,VA
Special Listing Condition Standard
Read Less
Want to know what your home might be worth? Contact us for a FREE valuation!

Our team is ready to help you sell your home for the highest possible price ASAP

Bought with Bingxin Lin • RE/MAX One Realty





