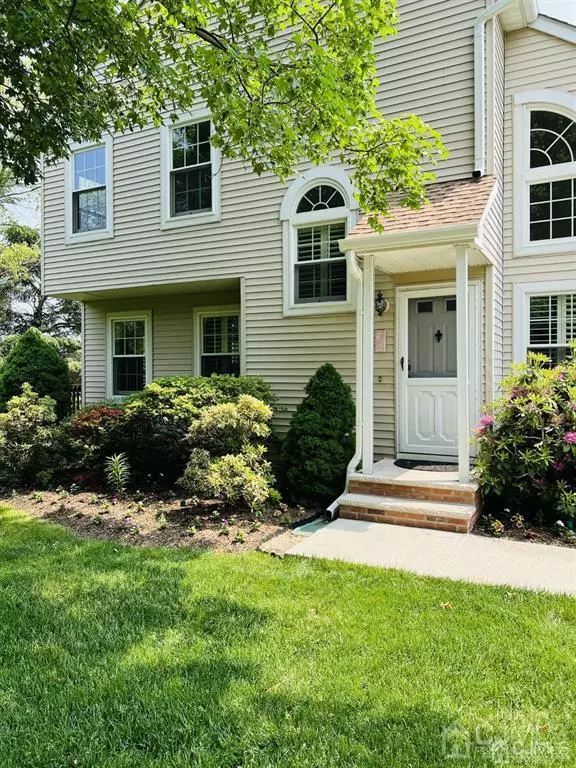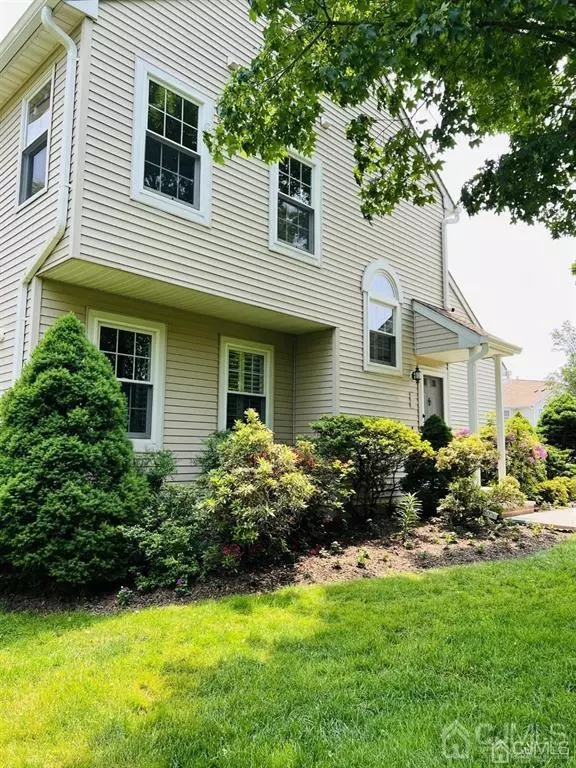$463,000
$457,535
1.2%For more information regarding the value of a property, please contact us for a free consultation.
121 Castle Pointe BLVD Piscataway, NJ 08854
2 Beds
2.5 Baths
1,598 SqFt
Key Details
Sold Price $463,000
Property Type Townhouse
Sub Type Townhouse,Condo/TH
Listing Status Sold
Purchase Type For Sale
Square Footage 1,598 sqft
Price per Sqft $289
Subdivision Castle Pointe
MLS Listing ID 2311637R
Sold Date 07/24/23
Style Townhouse,End Unit,Two Story
Bedrooms 2
Full Baths 2
Half Baths 1
Maintenance Fees $345
Originating Board CJMLS API
Year Built 1994
Annual Tax Amount $8,255
Tax Year 2022
Lot Size 531 Sqft
Acres 0.0122
Lot Dimensions 0.00 x 0.00
Property Description
You'll love this delightful end unit townhouse at the end of a cul-de-sac in the highly desirable Castle Pointe community.The yard opens to a wooded scenic view.The living room showcases a grand cathedral ceiling with balcony.Large energy-efficient Renewal by Anderson windows throughout.First floor provides custom interior wooden plantation shutters creating warmth,dappled light,& privacy.The country kitchen has quartz countertops,marble basket weave backsplash, and recently upgraded skylight.Lovely downstairs stained glass light fixtures included in sale.All 2.5 bathrooms have been remodeled.Full bathrooms have rain showerheads, granite countertops, granite seat in master spa shower, & 1-piece Toto toilets.The insulated garage has upgraded electric garage door.Roof & front steps have been recenty replaced.New Trex deck off dining room is coming soon...see photo sample in picture gallery
Location
State NJ
County Middlesex
Community Clubhouse, Outdoor Pool, Tennis Court(S), Curbs, Sidewalks
Zoning R15A
Rooms
Basement Full, Storage Space, Interior Entry
Dining Room Formal Dining Room
Kitchen Kitchen Exhaust Fan, Country Kitchen, Eat-in Kitchen, Separate Dining Area
Interior
Interior Features Cathedral Ceiling(s), Drapes-See Remarks, Shades-Existing, Skylight, Vaulted Ceiling(s), Kitchen, Bath Half, Living Room, Dining Room, 2 Bedrooms, Laundry Room, Attic, Bath Main, Bath Second
Heating See Remarks, Forced Air, Humidity Control
Cooling Central Air, Ceiling Fan(s)
Flooring Carpet, Ceramic Tile, See Remarks, Wood
Fireplaces Type See Remarks
Fireplace false
Window Features Screen/Storm Window,Drapes,Shades-Existing,Skylight(s)
Appliance Dishwasher, Dryer, Gas Range/Oven, Exhaust Fan, Refrigerator, Washer, Kitchen Exhaust Fan, Gas Water Heater
Heat Source Natural Gas
Exterior
Exterior Feature Lawn Sprinklers, Curbs, Deck, Door(s)-Storm/Screen, Screen/Storm Window, Sidewalk, Yard
Garage Spaces 1.0
Pool None, Outdoor Pool
Community Features Clubhouse, Outdoor Pool, Tennis Court(s), Curbs, Sidewalks
Utilities Available Underground Utilities, Electricity Connected, Natural Gas Connected
Roof Type Asphalt,See Remarks
Handicap Access See Remarks, Shower Seat, Stall Shower
Porch Deck
Parking Type 1 Car Width, Additional Parking, Asphalt, Garage, Built-In Garage, See Remarks, Garage Door Opener, Driveway, Hard Surface, Open, Paved
Building
Lot Description Cul-De-Sac, See Remarks
Story 2
Sewer Public Sewer
Water Public
Architectural Style Townhouse, End Unit, Two Story
Others
HOA Fee Include Common Area Maintenance,Maintenance Structure,Snow Removal,Trash,Maintenance Grounds
Senior Community no
Tax ID 171030100000000602C0121
Ownership Condominium,Fee Simple
Energy Description Natural Gas
Pets Description Yes
Read Less
Want to know what your home might be worth? Contact us for a FREE valuation!

Our team is ready to help you sell your home for the highest possible price ASAP







