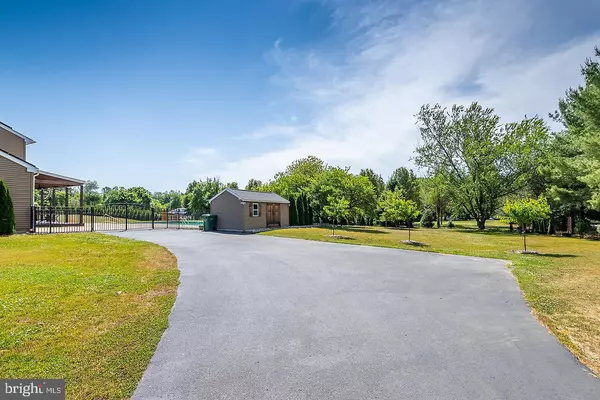$605,000
$589,900
2.6%For more information regarding the value of a property, please contact us for a free consultation.
110 JOCKEY HOLLOW RUN Woolwich Twp, NJ 08085
4 Beds
3 Baths
3,032 SqFt
Key Details
Sold Price $605,000
Property Type Single Family Home
Sub Type Detached
Listing Status Sold
Purchase Type For Sale
Square Footage 3,032 sqft
Price per Sqft $199
Subdivision The Glen At Oldman
MLS Listing ID NJGL2029936
Sold Date 07/24/23
Style Colonial
Bedrooms 4
Full Baths 2
Half Baths 1
HOA Y/N N
Abv Grd Liv Area 3,032
Originating Board BRIGHT
Year Built 1979
Tax Year 2022
Lot Size 1.810 Acres
Acres 1.81
Lot Dimensions 0.00 x 0.00
Property Description
Nestled in the heart of Woolwich Township, this stunning 4 bedroom, 2.5 bath home boasts impressive features both inside and out. With a charming stone front and mature lanscaping, the property has plenty to offer. Enter through the elegant two-story foyer and be greeted by a stunning curved staircase with wooden treads and risers. Luxury vinyl plank flooring flows throughout the first floor. Formal dinners can be enjoyed in the stylish dining room, complete with a linear chandelier, while cozy nights can be enjoyed in the family room with a stone fireplace, shiplap, and open to the kitchen. The kitchen is a true highlight of this home, featuring top-of-the-line stainless steel appliances such as Subzero, Wolf and, Asko, a white Franke double fireclay apron-front sink, and Franke oil rubbed bronze faucet, white glazed cabinetry with soft close doors, under cabinet lighting, white subway tile, center island, new countertops. and crown molding. Slide open the glass doors to enjoy the view of the 11X34 covered deck, 20X40 inground pool, and 1.81 acres of beautiful land featuring a garden area and chicken coop! A home office with a bay window and French doors provides privacy for remote work. The laundry room features a custom built-in mudroom bench for shoe and backpack storage, as well as a wooden laundry counter. The second floor features an owner suite with an en suite bath, three spacious bedrooms, and a full bath. The owner suite features a sitting room, a walk-in closet, and an updated bath with a freestanding soaking tub and stall shower. All three additional bedrooms feature neutral carpet and ceiling fans.
Plus, Woolwich Township is conveniently located near Philadelphia, Delaware, and major commuting routes(295,322, NJ Turnpike.) making it a perfect location for those who value both privacy and accessibility. This community features shopping, restaurants, a coffee shop, a brewery, libraries, parks and recreation, walking trails, farmers' markets, and more!
Location
State NJ
County Gloucester
Area Woolwich Twp (20824)
Zoning RES
Rooms
Other Rooms Dining Room, Primary Bedroom, Bedroom 2, Bedroom 3, Bedroom 4, Kitchen, Family Room, Laundry, Office, Primary Bathroom, Full Bath, Half Bath
Basement Full
Interior
Interior Features Breakfast Area, Carpet, Ceiling Fan(s), Crown Moldings, Curved Staircase, Dining Area, Family Room Off Kitchen, Formal/Separate Dining Room, Kitchen - Eat-In, Kitchen - Gourmet, Kitchen - Island, Kitchen - Table Space, Pantry, Primary Bath(s), Recessed Lighting, Soaking Tub, Stall Shower, Store/Office, Tub Shower, Upgraded Countertops, Wainscotting, Walk-in Closet(s), Water Treat System, Wood Floors
Hot Water Electric
Heating Forced Air, Zoned
Cooling Central A/C, Ceiling Fan(s), Solar On Grid
Flooring Carpet, Ceramic Tile, Luxury Vinyl Plank, Partially Carpeted
Fireplaces Number 1
Fireplaces Type Corner, Stone, Wood
Equipment Built-In Range, Dishwasher, Dryer, Oven - Single, Oven/Range - Gas, Range Hood, Six Burner Stove, Refrigerator, Stainless Steel Appliances, Washer, Water Heater
Fireplace Y
Window Features Bay/Bow
Appliance Built-In Range, Dishwasher, Dryer, Oven - Single, Oven/Range - Gas, Range Hood, Six Burner Stove, Refrigerator, Stainless Steel Appliances, Washer, Water Heater
Heat Source Natural Gas
Laundry Main Floor
Exterior
Exterior Feature Deck(s)
Garage Garage - Rear Entry, Garage Door Opener, Inside Access
Garage Spaces 6.0
Fence Partially, Aluminum
Pool In Ground
Utilities Available Cable TV
Waterfront N
Water Access N
Roof Type Pitched,Shingle
Accessibility None
Porch Deck(s)
Parking Type Attached Garage, Driveway
Attached Garage 2
Total Parking Spaces 6
Garage Y
Building
Lot Description Front Yard, Landscaping, Rear Yard, SideYard(s)
Story 2
Foundation Other
Sewer Private Septic Tank
Water Well
Architectural Style Colonial
Level or Stories 2
Additional Building Above Grade, Below Grade
Structure Type 2 Story Ceilings,9'+ Ceilings,Cathedral Ceilings
New Construction N
Schools
Elementary Schools Walter H. Hill E.S.
Middle Schools Kingsway Regional M.S.
High Schools Kingsway Regional H.S.
School District Kingsway Regional High
Others
Senior Community No
Tax ID 24-00027 02-00001
Ownership Fee Simple
SqFt Source Assessor
Special Listing Condition Standard
Read Less
Want to know what your home might be worth? Contact us for a FREE valuation!

Our team is ready to help you sell your home for the highest possible price ASAP

Bought with Joanna Papadaniil • BHHS Fox & Roach-Mullica Hill South






