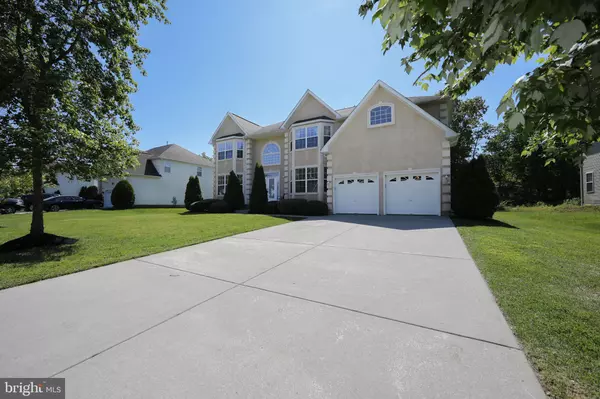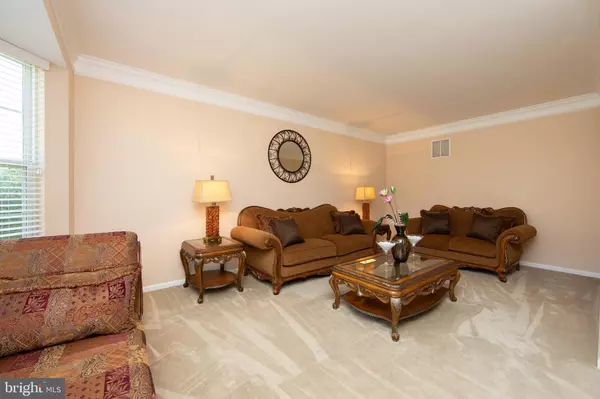$615,000
$585,000
5.1%For more information regarding the value of a property, please contact us for a free consultation.
153 BLUE MEADOW LN Sicklerville, NJ 08081
4 Beds
4 Baths
5,474 SqFt
Key Details
Sold Price $615,000
Property Type Single Family Home
Sub Type Detached
Listing Status Sold
Purchase Type For Sale
Square Footage 5,474 sqft
Price per Sqft $112
Subdivision High Pointe Estates
MLS Listing ID NJCD2046784
Sold Date 07/31/23
Style Colonial,Contemporary
Bedrooms 4
Full Baths 3
Half Baths 1
HOA Y/N N
Abv Grd Liv Area 4,474
Originating Board BRIGHT
Year Built 2008
Annual Tax Amount $12,532
Tax Year 2022
Lot Size 0.500 Acres
Acres 0.5
Lot Dimensions 0.00 x 0.00
Property Description
Welcome to the highly acclaimed High Pointe Estates. Open the front double doors, step into the Grand Sycamore Model and take a DEEP breath!!! Welcoming you is a sprawling 4,474 square feet, Open Concept home, without accounting for the Finished Basement. The 2-story Foyer presents a breath taking view of the Living Room on the left, the Formal Dining Room to the right, and the grand sweeping Dual Staircase separating the two!! While a point of ascent is from the Foyer, the other is from the Kitchen, that's the wide-eyed dream of any Chef. The Kitchen includes a dramatic, Octagon-shaped Center Island for dining, serving & meal prep. There's also, beautiful wood cabinetry, Granite counter-tops, and a Stainless Steel appliance package. Off the Kitchen is a casual, Family Breakfast/Dining area with spectacular Bay Windows and a door that leads to a sprawling backyard that's awaiting the implementation of your dreams and goals. Remember, the property sits on .5 Acres. The Family Room has stacked windows that let in lots of light, high cathedral ceilings and a Fireplace. Off of the Family Room, French doors lead into the main floor Study. Well sized Powder Room and Laundry Room complete this level. Upstairs, the En-suite Main Bedroom boasts a Tray Ceiling, a Sitting Area that's endowed with a double-sided Fireplace and two Walk-in Closets. The Bathroom has double sinks, separated by a 2-Person Jetted Tub. The Commode has a privacy door. There are 3 additional, large sized Bedrooms and a Hallway Bathroom. Two of the Bedrooms boast Window Seats that open up to reveal secret storage areas.
This home has Builder installed Surround Sound System, DUAL Zoned HVAC system, and a Sprinkler system. The Full Basement is Partially Finished, with a FULL Bathroom and steps that lead outside, into the Backyard. The Garage has 2 doors, PLUS a Privacy Door. The Hot Water Heater is 2 years young and the home includes a One Year Home Buyers' Warranty. I could go on, and on, and on, but why do that, when you could just come on over, to see and fall in love???
Location
State NJ
County Camden
Area Winslow Twp (20436)
Zoning PR2
Rooms
Basement Full, Partially Finished
Main Level Bedrooms 4
Interior
Interior Features Breakfast Area, Carpet, Dining Area, Double/Dual Staircase, Floor Plan - Open, Formal/Separate Dining Room, Kitchen - Island, Recessed Lighting, Sprinkler System, Sound System, Stall Shower, Upgraded Countertops, Walk-in Closet(s), WhirlPool/HotTub
Hot Water Electric
Heating Central, Zoned
Cooling Central A/C, Zoned
Fireplaces Number 2
Fireplaces Type Double Sided
Fireplace Y
Heat Source Natural Gas
Laundry Main Floor
Exterior
Garage Garage - Front Entry, Garage Door Opener
Garage Spaces 6.0
Waterfront N
Water Access N
Accessibility None
Parking Type Attached Garage, Driveway
Attached Garage 2
Total Parking Spaces 6
Garage Y
Building
Story 2
Foundation Other
Sewer Public Sewer
Water Public
Architectural Style Colonial, Contemporary
Level or Stories 2
Additional Building Above Grade, Below Grade
New Construction N
Schools
High Schools Winslow Twp. H.S.
School District Winslow Township Public Schools
Others
Senior Community No
Tax ID 36-05217-00004
Ownership Fee Simple
SqFt Source Assessor
Security Features Security System
Acceptable Financing Cash, Conventional, FHA, VA
Listing Terms Cash, Conventional, FHA, VA
Financing Cash,Conventional,FHA,VA
Special Listing Condition Standard
Read Less
Want to know what your home might be worth? Contact us for a FREE valuation!

Our team is ready to help you sell your home for the highest possible price ASAP

Bought with Yong "David" Kim • RE/MAX ONE Realty-Moorestown






