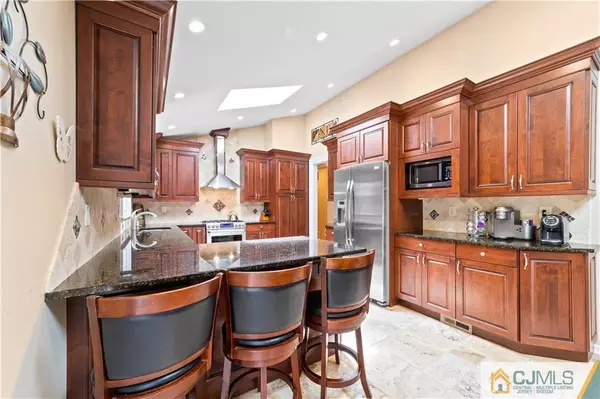$662,000
$599,999
10.3%For more information regarding the value of a property, please contact us for a free consultation.
147 Tices LN East Brunswick, NJ 08816
4 Beds
2.5 Baths
2,190 SqFt
Key Details
Sold Price $662,000
Property Type Single Family Home
Sub Type Single Family Residence
Listing Status Sold
Purchase Type For Sale
Square Footage 2,190 sqft
Price per Sqft $302
Subdivision Lawrence Brook
MLS Listing ID 2351236M
Sold Date 08/04/23
Style Bi-Level
Bedrooms 4
Full Baths 2
Half Baths 1
Originating Board CJMLS API
Year Built 1964
Annual Tax Amount $10,739
Tax Year 2022
Lot Size 0.344 Acres
Acres 0.3444
Lot Dimensions 100X150
Property Description
Pride of ownership & extraordinary opportunity nestled right in the heart East Brunswick. Nearly 2200 sq ft of impeccably finished space, this 4-bed home boasts an additional dedicated office, perfectly suited for modern living. From the moment you step foot into the foyer, the meticulous care of this home becomes apparent, showcased by hardwood flooring throughout the second level. Prepare to be captivated by the fully customized kitchen, which goes way beyond ordinary cabinetry and granite countertops. Meticulously crafted, this kitchen artfully expands the space while maximizing storage and functionality for all your culinary needs. No detail spared in this thoughtful design, featuring built-in refrigerator, a generously sized pantry, & an additional built-in cabinet in the dining room, effortlessly combining all elements of the space. Stainless steel appliances, marble flooring the space is light & airy featuring cathedral ceilings and natural light provided by skylights. Living room offers a perfect blend of comfort & style, highlighted by a fireplace adorned with stone designed to provide ambiance while carefully constructed to accommodate the safe mounting of a TV, eliminating any concerns about heat damage. This inviting space serves as an ideal setting to host gatherings or enjoying quiet evenings at home. The primary bedroom offers a spacious retreat, w/ 2 closets and full bath. The additional two bedrooms are generously sized. A sizable linen & coat closet are conveniently situated catering to your organizational needs. Heading to the lower level, prepare to be captivated by the premium Acadedia wood flooring, which are beautiful & elegant. The 4th bedroom boasts an expansive layout, providing abundant space for furnishings & personal comfort. In today's work-from-home environment the rarity of a dedicated office space is truly appreciated, & this home graciously offers it, complete with built-in desk & shelving. Convenience is key, with the laundry room & well-appointed half bath just steps away, eliminating the need for unnecessary journeys throughout the house. Continuing your tour, you'll discover spacious storage rooms that currently serve as a pantry and storage area, but may be finished-off should the new owner choose to add heat. Additionally, a second inviting entertaining space awaits you in the comfortably sized family room, offering picturesque views of the beautiful yard through Pella back sliding doors. This tree-lined fully fenced yard, features a deck, patio w/ceiling fan, & the convenience of two gas lines w/ grills, creating a serene oasis that is truly a hidden gem. This home features so many practical conveniences-including an attached two-car garage w/overhead storage, expanded driveway attic, & additional storage space under the stairs. The home is enhanced by recessed lighting, a brand new hot water heater, replaced windows, & crown molding that adds a touch of sophistication throughout. Showings begin Sat 6/17
Location
State NJ
County Middlesex
Zoning R3
Rooms
Dining Room Formal Dining Room
Kitchen Eat-in Kitchen, Granite/Corian Countertops, Kitchen Exhaust Fan, Pantry
Interior
Interior Features Firealarm, Security System, Shades-Existing, Skylight, Vaulted Ceiling(s), 1 Bedroom, Bath Half, Family Room, Storage, Laundry Room, Library/Office, Utility Room, 3 Bedrooms, Bath Main, Bath Full, Dining Room, Kitchen, Living Room, Attic
Heating Forced Air
Cooling Central Air
Flooring Marble, Vinyl-Linoleum, Wood
Fireplaces Number 1
Fireplaces Type Gas
Fireplace true
Window Features Shades-Existing,Skylight(s)
Appliance Self Cleaning Oven, Dishwasher, Gas Range/Oven, Microwave, Refrigerator, Kitchen Exhaust Fan, Gas Water Heater
Heat Source Natural Gas
Exterior
Garage Spaces 2.0
Pool Above Ground
Utilities Available Electricity Connected, Natural Gas Connected
Roof Type Asphalt
Parking Type 3 Cars Deep, See Remarks, Attached
Building
Lot Description Near Public Transit, Near Shopping
Story 2
Sewer Public Sewer
Water Public
Architectural Style Bi-Level
Others
Senior Community no
Tax ID 0400596000000058
Ownership Fee Simple
Security Features Fire Alarm,Security System
Energy Description Natural Gas
Read Less
Want to know what your home might be worth? Contact us for a FREE valuation!

Our team is ready to help you sell your home for the highest possible price ASAP







