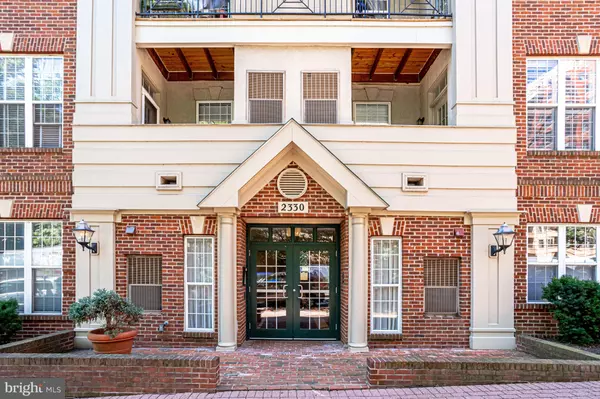$685,000
$668,000
2.5%For more information regarding the value of a property, please contact us for a free consultation.
2330 14TH ST N #303 Arlington, VA 22201
2 Beds
2 Baths
941 SqFt
Key Details
Sold Price $685,000
Property Type Condo
Sub Type Condo/Co-op
Listing Status Sold
Purchase Type For Sale
Square Footage 941 sqft
Price per Sqft $727
Subdivision Courthouse Hill
MLS Listing ID VAAR2032880
Sold Date 08/08/23
Style Contemporary
Bedrooms 2
Full Baths 2
Condo Fees $571/mo
HOA Y/N N
Abv Grd Liv Area 941
Originating Board BRIGHT
Year Built 1996
Annual Tax Amount $6,480
Tax Year 2023
Property Description
Offers due no later than Noon Tuesday July 11. Seller reserves the right to review and accept an offer prior to that time. Wow, Wow and Wow. Work has all been done for you. As perfect a condominium as you are ever likely to find. TWO DEEDED GARAGE PARKING SPACES CONVEY; G2-84 AND G2-91. Corner location with a GENEROUSLY SIZED WRAP-AROUND BALCONY THAT YOU CAN ACTUALLY USE, an abundance of windows and an incomparable location. Conscientious owner has pampered and masterfully updated this treasure. Replacement Marvin windows. Stylish renovated Kitchen; gas cooking, tasteful backsplash, swoon-worthy marble counters that provide additional seating space and even expanded cabinetry for smart storage. Gorgeous wood floors in living area. Carpeted Bedrooms and California Closet installation in B.R. #2. Full size LG Washer/Dryer. Gas fireplace with mantle and marble surround. Two renovated FULL BA. Ultra-experienced on-site Manager. Pool, Fitness Room, Club House, Pet Friendly and exceptional location. Perfect as can be. What more could you ask for?
Location
State VA
County Arlington
Zoning RA-H-3.2
Direction Southwest
Rooms
Other Rooms Living Room, Dining Room, Primary Bedroom, Bedroom 2, Kitchen, Family Room, Foyer, Laundry, Other
Main Level Bedrooms 2
Interior
Interior Features Breakfast Area, Crown Moldings, Window Treatments, Primary Bath(s), Floor Plan - Open
Hot Water Natural Gas
Heating Forced Air
Cooling Central A/C
Flooring Hardwood, Carpet, Tile/Brick
Fireplaces Number 1
Fireplaces Type Fireplace - Glass Doors, Screen, Gas/Propane, Marble
Equipment Dishwasher, Disposal, Icemaker, Microwave, Oven/Range - Gas, Refrigerator, Stove, Washer/Dryer Stacked
Fireplace Y
Window Features Double Hung,Double Pane,Replacement
Appliance Dishwasher, Disposal, Icemaker, Microwave, Oven/Range - Gas, Refrigerator, Stove, Washer/Dryer Stacked
Heat Source Natural Gas
Exterior
Exterior Feature Balcony
Garage Garage Door Opener, Inside Access, Underground
Garage Spaces 2.0
Parking On Site 2
Amenities Available Common Grounds, Community Center, Elevator, Exercise Room, Pool - Outdoor, Security
Waterfront N
Water Access N
Accessibility Elevator
Porch Balcony
Parking Type Parking Garage
Total Parking Spaces 2
Garage Y
Building
Story 1
Unit Features Mid-Rise 5 - 8 Floors
Sewer Public Sewer
Water Public
Architectural Style Contemporary
Level or Stories 1
Additional Building Above Grade, Below Grade
Structure Type 9'+ Ceilings
New Construction N
Schools
School District Arlington County Public Schools
Others
Pets Allowed Y
HOA Fee Include Common Area Maintenance,Ext Bldg Maint,Insurance,Parking Fee,Pool(s),Sewer,Snow Removal,Trash,Water
Senior Community No
Tax ID 18-003-414
Ownership Condominium
Security Features Intercom,Main Entrance Lock,Resident Manager,Sprinkler System - Indoor
Acceptable Financing Cash, Conventional
Listing Terms Cash, Conventional
Financing Cash,Conventional
Special Listing Condition Standard
Pets Description Cats OK, Dogs OK
Read Less
Want to know what your home might be worth? Contact us for a FREE valuation!

Our team is ready to help you sell your home for the highest possible price ASAP

Bought with Melissa J Lango • Compass






