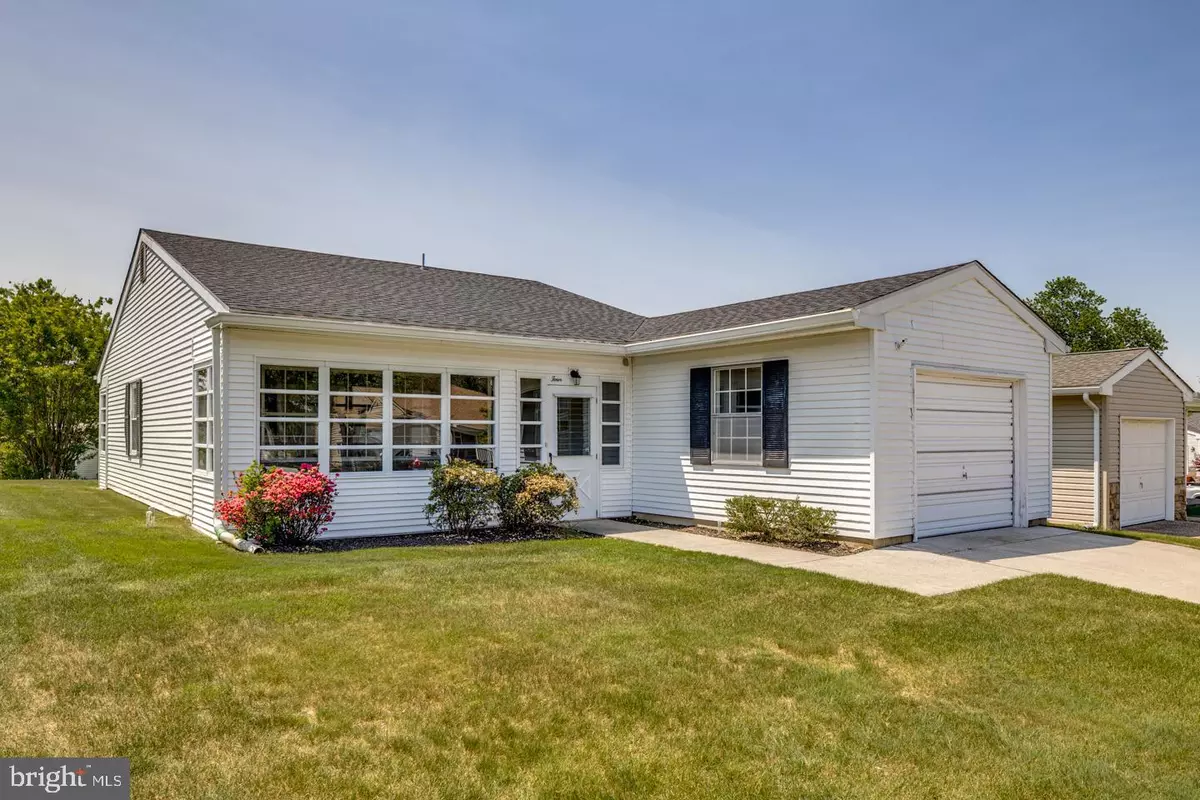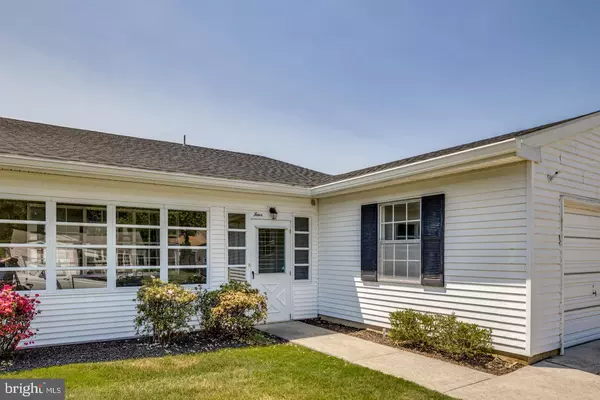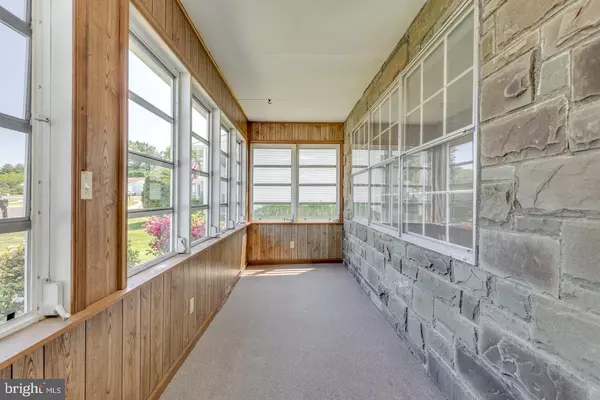$235,000
$235,000
For more information regarding the value of a property, please contact us for a free consultation.
4 FARRINGTON CT Southampton, NJ 08088
2 Beds
2 Baths
1,077 SqFt
Key Details
Sold Price $235,000
Property Type Single Family Home
Sub Type Detached
Listing Status Sold
Purchase Type For Sale
Square Footage 1,077 sqft
Price per Sqft $218
Subdivision Leisuretowne
MLS Listing ID NJBL2046630
Sold Date 08/08/23
Style Ranch/Rambler
Bedrooms 2
Full Baths 1
Half Baths 1
HOA Fees $88/mo
HOA Y/N Y
Abv Grd Liv Area 1,077
Originating Board BRIGHT
Year Built 1971
Annual Tax Amount $3,022
Tax Year 2022
Lot Size 4,996 Sqft
Acres 0.11
Lot Dimensions 50.00 x 100.00
Property Description
Located on a dead end street, this cozy Gladwyne model awaits your personal touches! The enclosed front porch is the perfect spot to enjoy the sunrise with your wake-up cup of coffee or afternoon cards with friends. The open floor plan offers plenty of space for your holiday celebrations and family gatherings. Updates include fresh paint, new flooring, new Lennox AC in 2020 with 10-year transferable warranty and new roof in 2019. Leisuretowne is a 55+ active adult community with lots of activities and features including 2 pools, tennis courts, shuffleboard, fitness center, several lakes, hiking and jogging trails, bus transportation to the grocery store, and more; all included with an incredibly low monthly association fee. Make it yours today!
Location
State NJ
County Burlington
Area Southampton Twp (20333)
Zoning RDPL
Rooms
Other Rooms Living Room, Dining Room, Primary Bedroom, Bedroom 2, Kitchen
Main Level Bedrooms 2
Interior
Hot Water Electric
Heating Baseboard - Electric
Cooling Central A/C
Heat Source Electric
Exterior
Parking Features Garage - Front Entry, Garage Door Opener, Inside Access
Garage Spaces 1.0
Amenities Available Billiard Room, Club House, Common Grounds, Lake, Pool - Outdoor, Retirement Community, Shuffleboard, Swimming Pool, Tennis Courts, Water/Lake Privileges
Water Access N
Accessibility None
Attached Garage 1
Total Parking Spaces 1
Garage Y
Building
Story 1
Foundation Slab
Sewer Public Sewer
Water Public
Architectural Style Ranch/Rambler
Level or Stories 1
Additional Building Above Grade, Below Grade
New Construction N
Schools
School District Lenape Regional High
Others
Pets Allowed Y
HOA Fee Include Common Area Maintenance,Management,Pool(s),Recreation Facility,Bus Service
Senior Community Yes
Age Restriction 55
Tax ID 33-02702 13-00016
Ownership Fee Simple
SqFt Source Assessor
Acceptable Financing Cash, Conventional, FHA, FHA 203(b), FHA 203(k), USDA, VA
Listing Terms Cash, Conventional, FHA, FHA 203(b), FHA 203(k), USDA, VA
Financing Cash,Conventional,FHA,FHA 203(b),FHA 203(k),USDA,VA
Special Listing Condition Standard
Pets Allowed Cats OK, Dogs OK
Read Less
Want to know what your home might be worth? Contact us for a FREE valuation!

Our team is ready to help you sell your home for the highest possible price ASAP

Bought with Devon Thorp • EXP Realty, LLC





