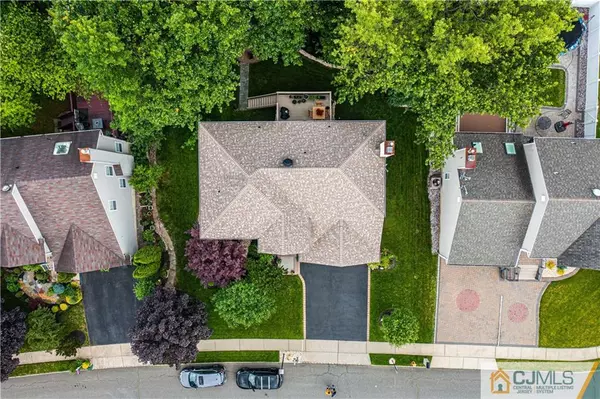$685,000
$699,990
2.1%For more information regarding the value of a property, please contact us for a free consultation.
23 Continental CT South River, NJ 08882
4 Beds
2.5 Baths
2,387 SqFt
Key Details
Sold Price $685,000
Property Type Single Family Home
Sub Type Single Family Residence
Listing Status Sold
Purchase Type For Sale
Square Footage 2,387 sqft
Price per Sqft $286
Subdivision Heritage Hills
MLS Listing ID 2251720M
Sold Date 09/09/22
Style Colonial,Development Home
Bedrooms 4
Full Baths 2
Half Baths 1
Originating Board CJMLS API
Year Built 1996
Annual Tax Amount $10,860
Tax Year 2021
Lot Size 7,901 Sqft
Acres 0.1814
Lot Dimensions 72.95X108.34
Property Description
Meticulously maintained and wonderfully cared for colonial in Heritage Hills is now available! Built in 1995, this 4 bed 2.5 bath home features a contemporary, open concept floor plan with 9-foot ceilings and loads of natural light pouring, offering a feeling of spaciousness and tranquility. Truly a MUST SEE to appreciate. A step-down family room with decorative columns and a gas fireplace. Formal dining room. Updated kitchen with granite countertops, backsplash, and stainless steel appliances. A paned glass door leads to the relaxing wood balcony for your morning coffee. This home features an extensive list of upgrades, including a newer roof (2016), high-efficiency HVAC/HWH with U/V light and whole-house humidifier(2020), exterior porch, steps, and driveway (2017), recessed LED lighting, and newer floors. A formal living room and powder room are on the lower level. Upstairs features 4 bedrooms and 2 full bathrooms. The master bedroom offers vaulted ceilings, two walk-in closets, and a private master bath. The large, unfinished, and dry basement is perfect for storage or ready to be finished. A 2-car attached garage is equipped with ultra-quiet door openers. The exterior landscape displays true curbside beauty with attention to detail. The backyard is private and peaceful, with a paver patio sitting area with a fire pit.
Location
State NJ
County Middlesex
Zoning R-100
Rooms
Basement Full, Storage Space
Dining Room Formal Dining Room
Kitchen Kitchen Island, Eat-in Kitchen, Pantry
Interior
Interior Features Blinds, Central Vacuum, Dining Room, Bath Half, Family Room, Entrance Foyer, Kitchen, Living Room, 4 Bedrooms, Attic, Bath Main, Bath Second, None
Heating Forced Air
Cooling Central Air
Flooring Ceramic Tile
Fireplaces Number 1
Fireplaces Type Gas
Fireplace true
Window Features Blinds
Appliance Dishwasher, Dryer, Gas Range/Oven, Refrigerator, Washer, Gas Water Heater
Heat Source Natural Gas
Exterior
Garage Spaces 2.0
Utilities Available Natural Gas Connected
Roof Type Asphalt
Building
Lot Description Near Public Transit, Wooded
Story 2
Sewer Public Sewer
Water Public
Architectural Style Colonial, Development Home
Others
Senior Community no
Tax ID 23003540100022
Ownership Fee Simple
Energy Description Natural Gas
Read Less
Want to know what your home might be worth? Contact us for a FREE valuation!

Our team is ready to help you sell your home for the highest possible price ASAP






