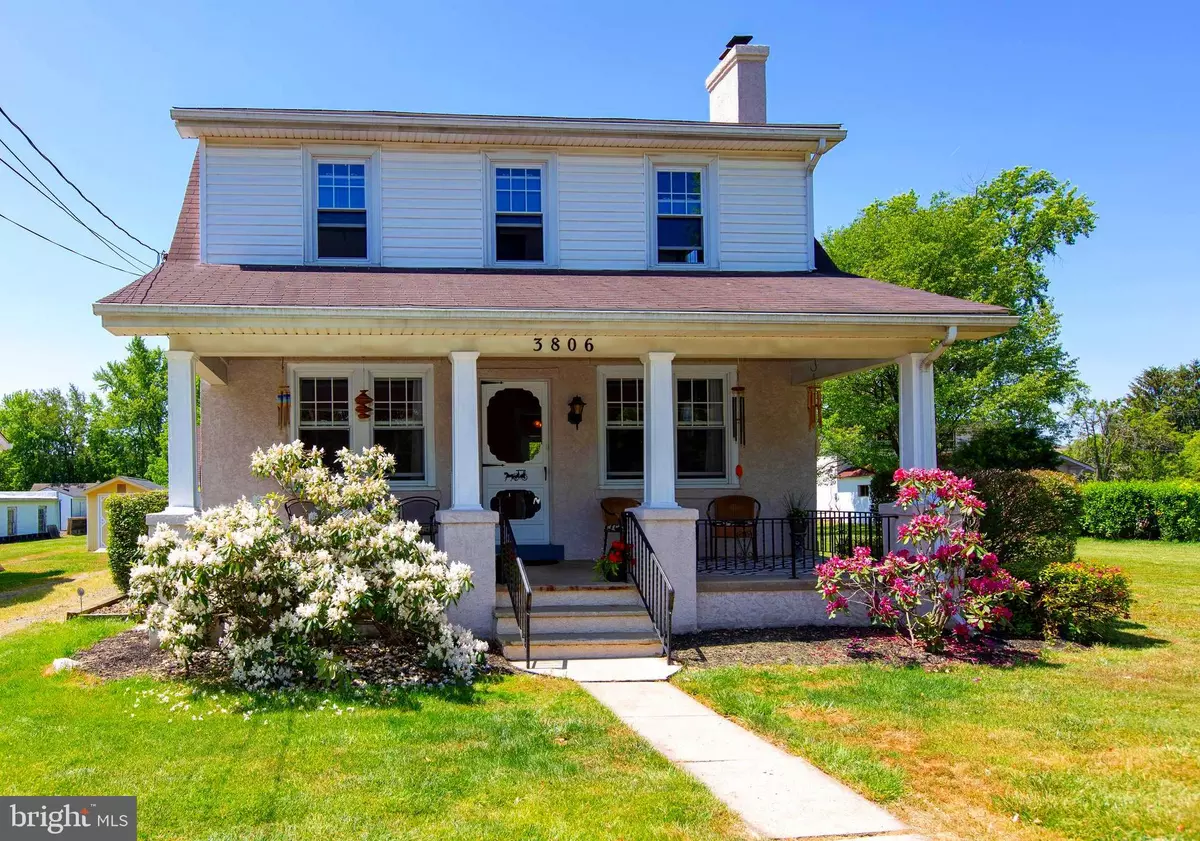$350,000
$385,000
9.1%For more information regarding the value of a property, please contact us for a free consultation.
3806 HODES AVE Collegeville, PA 19426
3 Beds
1 Bath
1,788 SqFt
Key Details
Sold Price $350,000
Property Type Single Family Home
Sub Type Detached
Listing Status Sold
Purchase Type For Sale
Square Footage 1,788 sqft
Price per Sqft $195
Subdivision None Available
MLS Listing ID PAMC2073490
Sold Date 08/16/23
Style Colonial
Bedrooms 3
Full Baths 1
HOA Y/N N
Abv Grd Liv Area 1,788
Originating Board BRIGHT
Year Built 1902
Annual Tax Amount $4,690
Tax Year 2022
Lot Size 0.445 Acres
Acres 0.45
Lot Dimensions 97.00 x 0.00
Property Description
You must see this adorable 2-story home located on a quiet no-through street in Methacton school district. The exterior features a dreamy front porch with a tree line view, a level half acre lot with ample front, side, and rear yards that provide plenty of room for outdoor fun and relaxation. Inside you will find a large living room with brick wood burning fireplace, formal dining room, rear sunroom ideal for home office or study. There is a first-floor laundry room/pantry off of the kitchen. Hardwood flooring throughout (currently under carpet). The 2nd floor features 3 bedrooms, full bathroom, and a bonus multi-purpose room. The walk-out basement features a partially finished area, utility room and workspace area. Convenient to Rt. 422, Ridge Pike, downtown Collegeville, Providence Town Center, Arrowhead Elementary School, Warrior Field Park and Perkiomen Trail.
Location
State PA
County Montgomery
Area Lower Providence Twp (10643)
Zoning R1
Rooms
Basement Full, Partially Finished, Walkout Stairs
Main Level Bedrooms 3
Interior
Interior Features Ceiling Fan(s), Wood Floors, Floor Plan - Traditional, Formal/Separate Dining Room, Pantry
Hot Water Natural Gas
Heating Hot Water, Radiant
Cooling Window Unit(s)
Flooring Carpet, Hardwood
Fireplaces Number 1
Fireplaces Type Wood, Brick
Fireplace Y
Heat Source Natural Gas
Laundry Main Floor
Exterior
Exterior Feature Porch(es)
Waterfront N
Water Access N
Accessibility None
Porch Porch(es)
Road Frontage Private
Parking Type Driveway, On Street
Garage N
Building
Lot Description Level
Story 2
Foundation Stone
Sewer Public Sewer
Water Public
Architectural Style Colonial
Level or Stories 2
Additional Building Above Grade, Below Grade
New Construction N
Schools
Elementary Schools Arrowhead
Middle Schools Arcola
High Schools Methacton
School District Methacton
Others
Senior Community No
Tax ID 43-00-06403-007
Ownership Fee Simple
SqFt Source Assessor
Special Listing Condition Standard
Read Less
Want to know what your home might be worth? Contact us for a FREE valuation!

Our team is ready to help you sell your home for the highest possible price ASAP

Bought with Ronald J Sivick • Realty One Group Restore - Collegeville






