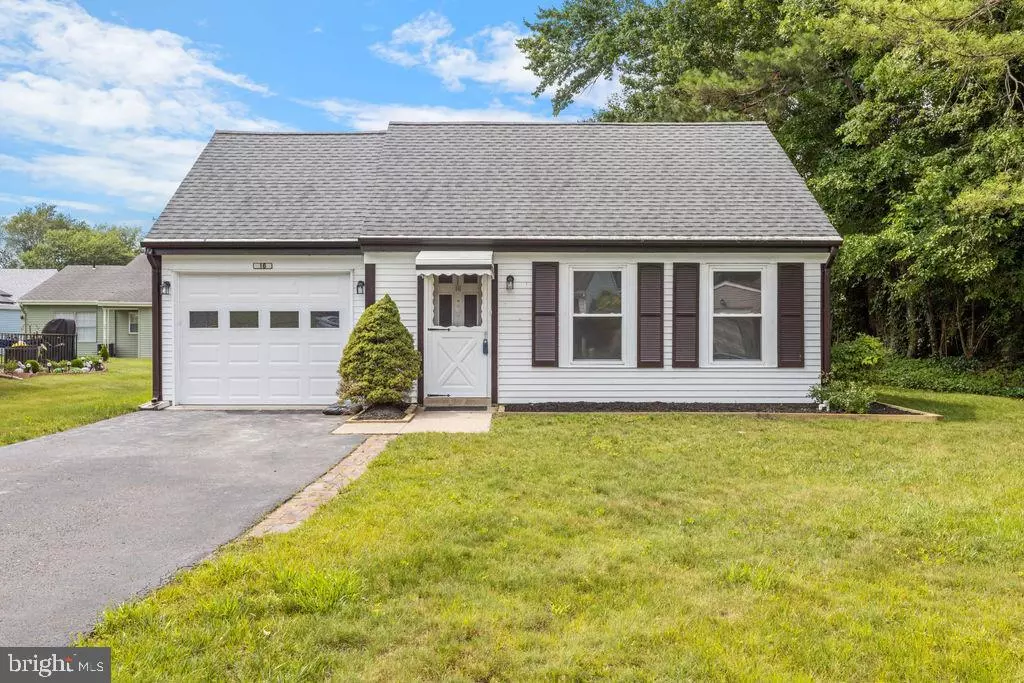$275,000
$264,900
3.8%For more information regarding the value of a property, please contact us for a free consultation.
16 HEATHER PL Southampton, NJ 08088
2 Beds
1 Bath
1,028 SqFt
Key Details
Sold Price $275,000
Property Type Single Family Home
Sub Type Detached
Listing Status Sold
Purchase Type For Sale
Square Footage 1,028 sqft
Price per Sqft $267
Subdivision Leisuretowne
MLS Listing ID NJBL2049116
Sold Date 08/21/23
Style Ranch/Rambler
Bedrooms 2
Full Baths 1
HOA Fees $88/mo
HOA Y/N Y
Abv Grd Liv Area 1,028
Originating Board BRIGHT
Year Built 1972
Annual Tax Amount $2,626
Tax Year 2022
Lot Size 7,318 Sqft
Acres 0.17
Lot Dimensions 60.00 x 122.00
Property Description
Coming Soon! Fabulous renovation in this charming 2BR/1BA ranch home. Includes an expanded bonus room with skylights and open concept design throughout the house, this home will welcome you everyday. Brand new granite counter tops, shaker style soft close kitchen cabinets, gorgeous tile work in the bathroom and luxury vinyl plank flooring throughout the house provides a stunning backdrop for your living quarters. The flooring choice provides for a level no-threshold environment in this highly sought after 55+ Community. There are pull down attic steps in the garage along with a new garage door and new garage door opener. Final punch list items being completed.
Location
State NJ
County Burlington
Area Southampton Twp (20333)
Zoning RDPL
Rooms
Main Level Bedrooms 2
Interior
Interior Features Combination Dining/Living, Combination Kitchen/Dining, Combination Kitchen/Living, Dining Area, Family Room Off Kitchen, Skylight(s), Upgraded Countertops
Hot Water Electric
Heating Baseboard - Electric
Cooling Central A/C
Flooring Luxury Vinyl Plank
Furnishings No
Fireplace N
Heat Source Electric
Laundry Hookup
Exterior
Parking Features Garage Door Opener
Garage Spaces 1.0
Utilities Available Electric Available
Amenities Available Bike Trail, Club House, Common Grounds, Community Center, Exercise Room, Fitness Center, Gated Community, Jog/Walk Path, Pool - Outdoor, Putting Green, Swimming Pool, Tennis Courts, Water/Lake Privileges
Water Access N
Roof Type Asphalt
Accessibility Thresholds <5/8\", Other, No Stairs
Attached Garage 1
Total Parking Spaces 1
Garage Y
Building
Story 1
Foundation Crawl Space, Slab
Sewer Public Sewer
Water Public
Architectural Style Ranch/Rambler
Level or Stories 1
Additional Building Above Grade, Below Grade
Structure Type Dry Wall
New Construction N
Schools
School District Southampton Township Public Schools
Others
Pets Allowed Y
HOA Fee Include Bus Service,Common Area Maintenance,Health Club,Pool(s),Recreation Facility,Security Gate
Senior Community Yes
Age Restriction 55
Tax ID 33-02702 30-00007
Ownership Fee Simple
SqFt Source Assessor
Acceptable Financing Cash, Conventional
Horse Property N
Listing Terms Cash, Conventional
Financing Cash,Conventional
Special Listing Condition Standard
Pets Allowed Dogs OK, Cats OK
Read Less
Want to know what your home might be worth? Contact us for a FREE valuation!

Our team is ready to help you sell your home for the highest possible price ASAP

Bought with Laura S Smith • RE/MAX Preferred - Cherry Hill





