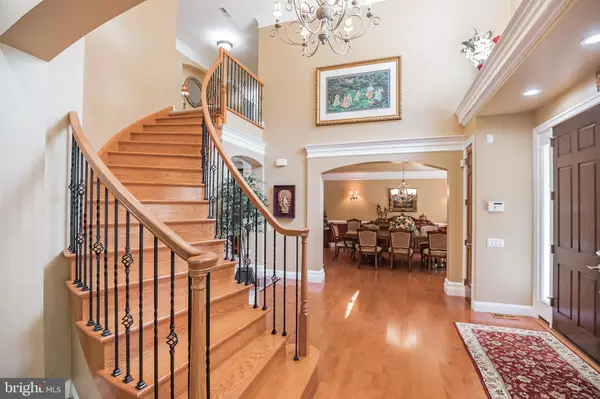$1,225,000
$1,295,000
5.4%For more information regarding the value of a property, please contact us for a free consultation.
8 WOODGLEN LN Voorhees, NJ 08043
6 Beds
6 Baths
6,592 SqFt
Key Details
Sold Price $1,225,000
Property Type Single Family Home
Sub Type Detached
Listing Status Sold
Purchase Type For Sale
Square Footage 6,592 sqft
Price per Sqft $185
Subdivision Woodland Glen
MLS Listing ID NJCD2046722
Sold Date 09/20/23
Style Transitional
Bedrooms 6
Full Baths 5
Half Baths 1
HOA Fees $125/qua
HOA Y/N Y
Abv Grd Liv Area 6,592
Originating Board BRIGHT
Year Built 2007
Annual Tax Amount $45,526
Tax Year 2022
Lot Size 0.960 Acres
Acres 0.96
Lot Dimensions 0.00 x 0.00
Property Description
One of Voorhees Township's most prestigious communities custom designed by Steliga Homes at Woodland Glen is the Lafayette II model. 6 bedroom, 5 1/2 bath transitional home with 2 owners suites!! 1 on main level and one on the upper level, grand entrance foyer with winding stairwell. 10 ft ceilings, gracious dining room seats 12. Living room, study, meditation room, family room with lots of windows & stone fireplace, and cherrywood builtins, gourmet kitchen commercial range, double oven, granite island & breakfast room. You will love the rear sun room with fabulous sunlight for your orchids! The finished daylight basement has the 6th bedroom with a private bath and game room, plus lots of storage and private entrance to 3 car garage. The upper level has additional 4 bedrooms and 3 additional baths with owner's suite with a luxury bath and sitting room. You will love the 3 1/2 car side entry garage, huge laundry room, closet spaces, 3 zoned HVAC, circular driveway, landscaped grounds, and a wonderful HOA controlled community at $1,500 per year keeps your common entrance way perfected!! (Priced well!!)
Location
State NJ
County Camden
Area Voorhees Twp (20434)
Zoning RR
Rooms
Other Rooms Living Room, Dining Room, Primary Bedroom, Bedroom 2, Bedroom 3, Bedroom 4, Bedroom 5, Kitchen, Family Room, Den, Study, Sun/Florida Room, Bedroom 6
Basement Fully Finished
Main Level Bedrooms 1
Interior
Interior Features Attic, Attic/House Fan, Ceiling Fan(s), Combination Kitchen/Dining, Crown Moldings, Curved Staircase, Entry Level Bedroom, Family Room Off Kitchen, Floor Plan - Open, Kitchen - Gourmet, Kitchen - Table Space, Primary Bath(s), Recessed Lighting, Sprinkler System, Stall Shower, Upgraded Countertops, Walk-in Closet(s), Wet/Dry Bar, Window Treatments, Wood Floors
Hot Water Natural Gas
Cooling Central A/C, Zoned
Flooring Hardwood
Fireplaces Number 1
Fireplaces Type Gas/Propane
Equipment Built-In Microwave, Commercial Range, Cooktop - Down Draft, Dishwasher, Dryer, Humidifier, Microwave, Oven - Wall, Range Hood, Refrigerator, Six Burner Stove, Stainless Steel Appliances, Washer
Furnishings No
Fireplace Y
Window Features Casement,Energy Efficient
Appliance Built-In Microwave, Commercial Range, Cooktop - Down Draft, Dishwasher, Dryer, Humidifier, Microwave, Oven - Wall, Range Hood, Refrigerator, Six Burner Stove, Stainless Steel Appliances, Washer
Heat Source Natural Gas
Laundry Main Floor
Exterior
Exterior Feature Deck(s)
Parking Features Garage - Side Entry
Garage Spaces 3.0
Water Access N
View Garden/Lawn, Trees/Woods
Roof Type Shingle
Accessibility 36\"+ wide Halls, Mobility Improvements, Wheelchair Mod
Porch Deck(s)
Attached Garage 3
Total Parking Spaces 3
Garage Y
Building
Lot Description Backs to Trees, Cul-de-sac, No Thru Street, Trees/Wooded
Story 3
Foundation Block, Crawl Space, Concrete Perimeter
Sewer On Site Septic
Water Public
Architectural Style Transitional
Level or Stories 3
Additional Building Above Grade, Below Grade
Structure Type Dry Wall
New Construction N
Schools
School District Voorhees Township Board Of Education
Others
HOA Fee Include Common Area Maintenance
Senior Community No
Tax ID 34-00213 04-00159
Ownership Fee Simple
SqFt Source Assessor
Security Features Carbon Monoxide Detector(s),Smoke Detector
Acceptable Financing Cash, Conventional
Horse Property N
Listing Terms Cash, Conventional
Financing Cash,Conventional
Special Listing Condition Standard
Read Less
Want to know what your home might be worth? Contact us for a FREE valuation!

Our team is ready to help you sell your home for the highest possible price ASAP

Bought with Kathleen Sullivan • Coldwell Banker Realty





