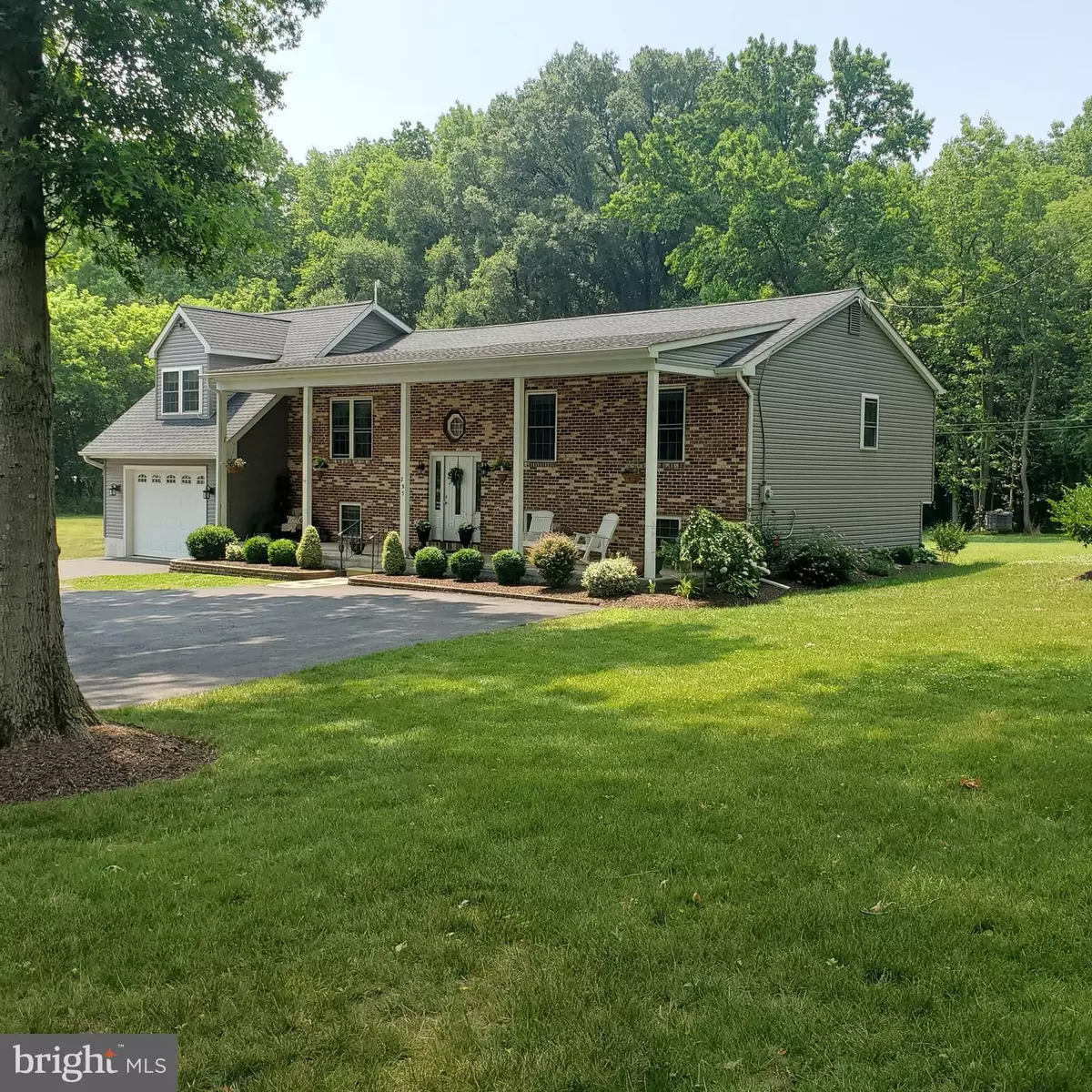$485,000
$450,000
7.8%For more information regarding the value of a property, please contact us for a free consultation.
295 FENWICK RD Pilesgrove, NJ 08098
3 Beds
2 Baths
2,185 SqFt
Key Details
Sold Price $485,000
Property Type Single Family Home
Sub Type Detached
Listing Status Sold
Purchase Type For Sale
Square Footage 2,185 sqft
Price per Sqft $221
Subdivision None Available
MLS Listing ID NJSA2007966
Sold Date 09/29/23
Style Bi-level
Bedrooms 3
Full Baths 2
HOA Y/N N
Abv Grd Liv Area 1,870
Originating Board BRIGHT
Year Built 1974
Annual Tax Amount $6,872
Tax Year 2022
Lot Size 12.000 Acres
Acres 12.0
Lot Dimensions 512 x irr
Property Description
Beautiful home located in Pilesgrove Township, on a total 12+/- acres (two-lots, adjacent). The home was completely and impeccably rehabbed within the last 6-years, including the attached garage, hvac, plumbing, electric, walls, flooring, kitchen and baths, roof, deck, etc. A brand-new septic is also in the process of being installed. The main floor is open concept. There is an upper family room with hardwood flooring (above the garage) with mini-split heat/air and access from the main floor. The Master bedroom w/full bath and 2nd bedroom with hall bath are also on main floor. The lower level boasts an amazing laundry room and a 3rd bedroom with full egress. The Home itself is on 1.5+/- acre, and the adjacent lot (included in the sale) is 10.36acres according to the current tax records. Make your appointment for this truly amazing home and property.
Location
State NJ
County Salem
Area Pilesgrove Twp (21710)
Zoning RES
Rooms
Other Rooms Family Room, Laundry, Utility Room
Basement Partially Finished
Main Level Bedrooms 2
Interior
Hot Water Propane
Heating Forced Air
Cooling Central A/C, Ductless/Mini-Split
Flooring Hardwood, Laminate Plank, Carpet
Equipment Built-In Microwave, Dishwasher, Dryer, Oven/Range - Electric, Refrigerator, Stainless Steel Appliances, Washer
Window Features Replacement
Appliance Built-In Microwave, Dishwasher, Dryer, Oven/Range - Electric, Refrigerator, Stainless Steel Appliances, Washer
Heat Source Propane - Owned
Laundry Lower Floor
Exterior
Garage Garage - Front Entry, Inside Access, Oversized
Garage Spaces 11.0
Waterfront N
Water Access N
Roof Type Architectural Shingle
Accessibility None
Parking Type Driveway, Attached Garage
Attached Garage 1
Total Parking Spaces 11
Garage Y
Building
Lot Description Additional Lot(s), Rear Yard, SideYard(s), Trees/Wooded, Rural, Front Yard, Cleared
Story 2.5
Foundation Block
Sewer On Site Septic
Water Private
Architectural Style Bi-level
Level or Stories 2.5
Additional Building Above Grade, Below Grade
New Construction N
Schools
Elementary Schools Mary S. Shoemaker E.S.
Middle Schools Woodstown M.S.
High Schools Woodstown H.S.
School District Woodstown-Pilesgrove Regi Schools
Others
Senior Community No
Tax ID 10-00070-00023 01
Ownership Fee Simple
SqFt Source Estimated
Special Listing Condition Standard
Read Less
Want to know what your home might be worth? Contact us for a FREE valuation!

Our team is ready to help you sell your home for the highest possible price ASAP

Bought with Patricia Ann Olive • Keller Williams Realty - Wildwood Crest






