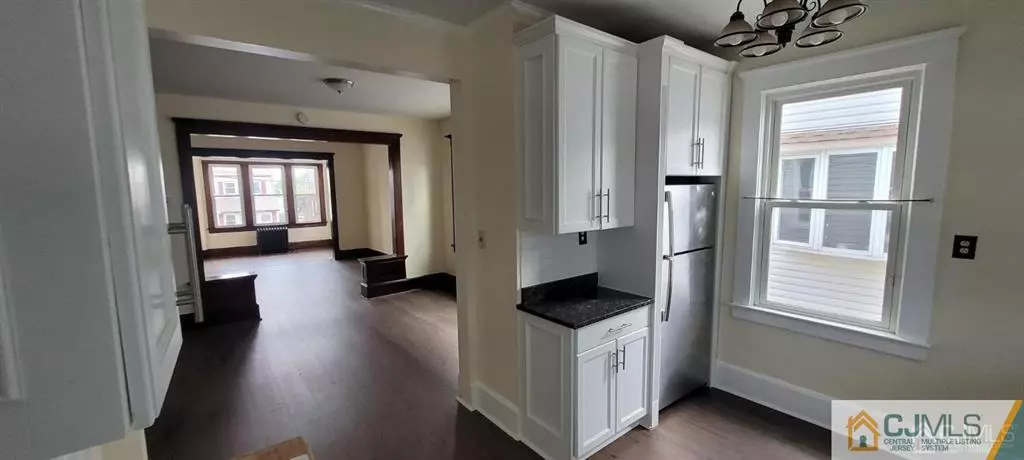$419,000
$399,999
4.8%For more information regarding the value of a property, please contact us for a free consultation.
424 Barclay ST Perth Amboy, NJ 08861
3 Beds
2 Baths
Key Details
Sold Price $419,000
Property Type Single Family Home
Sub Type Single Family Residence
Listing Status Sold
Purchase Type For Sale
MLS Listing ID 2351605M
Sold Date 10/16/23
Style Traditional
Bedrooms 3
Full Baths 2
Originating Board CJMLS API
Year Built 1929
Annual Tax Amount $6,765
Tax Year 2022
Lot Dimensions 0.00 x 0.00
Property Description
Beautiful totally updated home set in the desirable neighborhood of Perth Amboy on quiet block. First floor featuring front and back entrance, eat-in-kitchen, dining room and living room (open concept with full of natural light), front closed porch, and a back mud room, full bathroom with new vanity. Second floor features spacious layout, generous 3 bedrooms and a full bath. Private entrance to the finished attic which could be a HUGE closet, in-home office space or a useful playroom. This property has full finished basement with Bilco doors, laundry as well as a fenced in yard and a one-car garage. Roof, gutters, siding, electrical panel, windows are 8 years old all installed in June 2015, flooring installed July 2023, newer kitchen, NEW steam boiler installed August 2023, washer and dryer AS-IS. Conveniently located near public transportation, hospital, waterfront, close to all major highways, shopping areas and transportation to NYC. Sold absolutely AS-IS, buyer responsible for C/O and all inspections (for informational purpose only). Listing agent related to seller.
Location
State NJ
County Middlesex
Rooms
Basement Finished, Laundry Facilities, Utility Room
Dining Room Formal Dining Room
Kitchen Granite/Corian Countertops
Interior
Interior Features Dining Room, Bath Full, Family Room, Entrance Foyer, Kitchen, 3 Bedrooms, Bath Second, Attic, Loft
Heating Radiators-Steam
Cooling None
Flooring Laminate
Fireplace false
Appliance Gas Range/Oven, Refrigerator, Gas Water Heater
Heat Source Natural Gas
Exterior
Exterior Feature Yard
Garage Spaces 1.0
Pool None
Utilities Available Cable TV, Underground Utilities, Cable Connected, Electricity Connected, Natural Gas Connected
Roof Type Asphalt
Building
Lot Description Easements/Right of Way, Level, Near Public Transit, See Remarks
Story 3
Sewer Public Sewer
Water Public
Architectural Style Traditional
Others
Senior Community no
Tax ID 1600201000000020
Ownership Fee Simple
Energy Description Natural Gas
Read Less
Want to know what your home might be worth? Contact us for a FREE valuation!

Our team is ready to help you sell your home for the highest possible price ASAP






