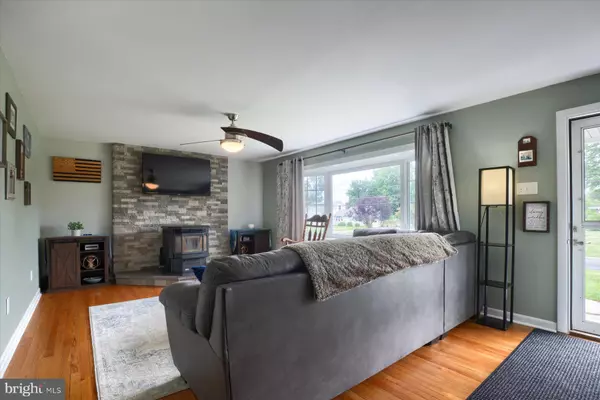$350,000
$315,000
11.1%For more information regarding the value of a property, please contact us for a free consultation.
52 MERKEL RD Gilbertsville, PA 19525
3 Beds
1 Bath
1,800 SqFt
Key Details
Sold Price $350,000
Property Type Single Family Home
Sub Type Detached
Listing Status Sold
Purchase Type For Sale
Square Footage 1,800 sqft
Price per Sqft $194
Subdivision None Available
MLS Listing ID PAMC2079280
Sold Date 10/19/23
Style Ranch/Rambler
Bedrooms 3
Full Baths 1
HOA Y/N N
Abv Grd Liv Area 1,800
Originating Board BRIGHT
Year Built 1965
Annual Tax Amount $4,391
Tax Year 2022
Lot Size 0.352 Acres
Acres 0.35
Lot Dimensions 100.00 x 0.00
Property Description
Note: We are expecting multiple offers, please have your highest and best submitted by Tuesday 8/8/23 at 8 pm. I will present the following day.
Are you looking for a beautiful ranch style home in a great neighborhood sitting on over .3 acres in the Boyertown School District? Look no further! This home boasts three bedrooms, one full-bath, a large finished basement and a big yard. The large eat-in Kitchen features decorative ceramic tile floors, plenty of windows, with nice counter tops and cabinets. The living room was recently updated with a new air stone accent wall and a quadra-fire pellet stove. Your finished basement adds to the charm of this home with a large area built for entertaining which includes a bar and an additional bonus room/4th bedroom. Outback you have a huge flat yard with a large covered concrete patio and above ground pool. This home is too good to pass up and won't last long. Book your showing today.
Location
State PA
County Montgomery
Area Douglass Twp (10632)
Zoning R2
Rooms
Other Rooms Living Room, Dining Room, Primary Bedroom, Bedroom 2, Kitchen, Family Room, Bedroom 1, Attic
Basement Full, Outside Entrance, Fully Finished
Main Level Bedrooms 3
Interior
Interior Features Kitchen - Island, Butlers Pantry, Ceiling Fan(s), Water Treat System, Kitchen - Eat-In
Hot Water Electric
Heating Wood Burn Stove, Radiant
Cooling Wall Unit
Flooring Wood, Fully Carpeted, Tile/Brick
Equipment Oven - Self Cleaning, Dishwasher, Disposal
Fireplace N
Appliance Oven - Self Cleaning, Dishwasher, Disposal
Heat Source Electric, Wood
Laundry Basement
Exterior
Exterior Feature Patio(s)
Garage Garage - Front Entry, Built In
Garage Spaces 1.0
Fence Vinyl
Utilities Available Cable TV
Waterfront N
Water Access N
Roof Type Pitched,Shingle
Accessibility None
Porch Patio(s)
Parking Type Attached Garage
Attached Garage 1
Total Parking Spaces 1
Garage Y
Building
Lot Description Level, Open, Front Yard, Rear Yard, SideYard(s)
Story 1
Foundation Brick/Mortar
Sewer Public Sewer
Water Well
Architectural Style Ranch/Rambler
Level or Stories 1
Additional Building Above Grade, Below Grade
New Construction N
Schools
Elementary Schools Gilbertsville
High Schools Boyertown Area Jhs-East
School District Boyertown Area
Others
Senior Community No
Tax ID 32-00-03952-003
Ownership Fee Simple
SqFt Source Assessor
Acceptable Financing Conventional, VA, FHA 203(b)
Listing Terms Conventional, VA, FHA 203(b)
Financing Conventional,VA,FHA 203(b)
Special Listing Condition Standard
Read Less
Want to know what your home might be worth? Contact us for a FREE valuation!

Our team is ready to help you sell your home for the highest possible price ASAP

Bought with Diane Geosits • Coldwell Banker Realty






