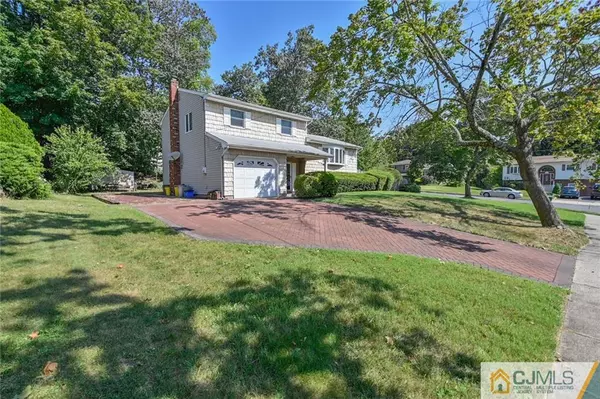$600,000
$549,900
9.1%For more information regarding the value of a property, please contact us for a free consultation.
12 Birch Hill RD East Brunswick, NJ 08816
3 Beds
1.5 Baths
1,542 SqFt
Key Details
Sold Price $600,000
Property Type Single Family Home
Sub Type Single Family Residence
Listing Status Sold
Purchase Type For Sale
Square Footage 1,542 sqft
Price per Sqft $389
Subdivision Hillsdale Homes
MLS Listing ID 2352535M
Sold Date 10/19/23
Style Split Level
Bedrooms 3
Full Baths 1
Half Baths 1
Originating Board CJMLS API
Year Built 1966
Annual Tax Amount $10,534
Tax Year 2022
Lot Size 0.298 Acres
Acres 0.2984
Lot Dimensions 100X130
Property Description
Very well maintained corner Split level home in wonderful East Brunswick. 3 beds 1,5 baths with a basement and a attached garage. The driveway is made of pavers and is oversized extending more than 2 cars wide. The kitchen in the home was redesigned years ago giving it an open layout and having a breakfast bar. Natural gas cooking and lots of counter and cabinet space. The HVAC is on the newer side and the HWH was replaced recently. Mostly hardwood floors in the home and a formal dining room area. The property has access to the yard off the first level family room or off the second level formal dining area. There is a huge deck on the outisde with a patio and a storage shed. The home provides lots of natural sunlight and privacy. In the family room there is also a wood burning fireplace. Location is close to schools, shopping, public transportation and many other places of interest.
Location
State NJ
County Middlesex
Community Sidewalks
Zoning R4
Rooms
Other Rooms Shed(s)
Basement Partial, Laundry Facilities, Other Room(s), Recreation Room, Storage Space, Utility Room, Workshop
Dining Room Formal Dining Room
Kitchen Breakfast Bar, Eat-in Kitchen, Separate Dining Area
Interior
Interior Features Bath Half, Family Room, Entrance Foyer, Dining Room, Kitchen, Living Room, 3 Bedrooms, Bath Full
Heating Forced Air
Cooling Central Air
Flooring Ceramic Tile, Wood, Laminate
Fireplaces Number 1
Fireplaces Type Wood Burning
Fireplace true
Window Features Screen/Storm Window
Appliance Dishwasher, Dryer, Gas Range/Oven, Microwave, Refrigerator, Washer, Gas Water Heater
Heat Source Natural Gas
Exterior
Exterior Feature Deck, Patio, Screen/Storm Window, Sidewalk, Storage Shed
Garage Spaces 1.0
Pool None
Community Features Sidewalks
Utilities Available Cable TV, Electricity Connected, Natural Gas Connected
Roof Type Asphalt
Porch Deck, Patio
Parking Type 3 Cars Deep, Additional Parking, Paver Blocks
Building
Lot Description Corner Lot, Near Public Transit, Near Shopping
Story 3
Sewer Public Sewer
Water Public
Architectural Style Split Level
Others
Senior Community no
Tax ID 04001750200009
Ownership Fee Simple
Energy Description Natural Gas
Read Less
Want to know what your home might be worth? Contact us for a FREE valuation!

Our team is ready to help you sell your home for the highest possible price ASAP







