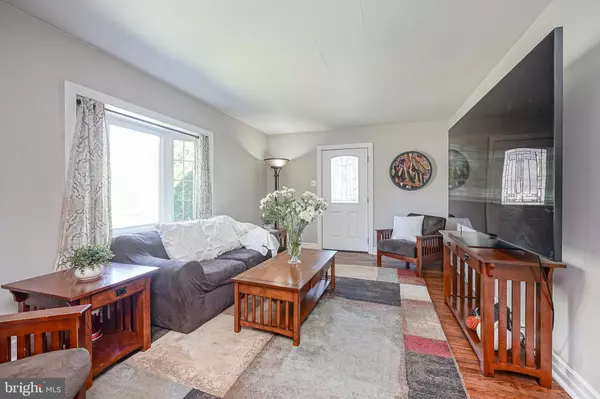$290,000
$279,000
3.9%For more information regarding the value of a property, please contact us for a free consultation.
5 GERE TER Cherry Hill, NJ 08002
2 Beds
1 Bath
768 SqFt
Key Details
Sold Price $290,000
Property Type Single Family Home
Sub Type Detached
Listing Status Sold
Purchase Type For Sale
Square Footage 768 sqft
Price per Sqft $377
Subdivision Cooper Park Village
MLS Listing ID NJCD2055030
Sold Date 10/20/23
Style Ranch/Rambler
Bedrooms 2
Full Baths 1
HOA Y/N N
Abv Grd Liv Area 768
Originating Board BRIGHT
Year Built 1941
Annual Tax Amount $5,572
Tax Year 2022
Lot Size 8,207 Sqft
Acres 0.19
Lot Dimensions 54.00 x 152.00
Property Description
Surrounded by parks and nestled in a friendly walkable neighborhood, this adorable 2BR/1 Bath home is move in ready! This home features a 3/4 FINISHED BASEMENT and additional storage area as well as a 1 car detached GARAGE and and EXTRA LARGE fully fenced backyard! Cooper Park Village is in walking distance to Cooper River Park and is a lovely tree lined neighborhood. Additional features of this home are an abundance of cabinet space along with an extra deep undermount sink, GRANITE countertops, a bathroom pocket door, HARDWOOD floors, and a side patio. Enjoy this quiet neighborhood in an easy to care for home with a newer bathroom and kitchen and additional living space downstairs. Home also features and Anderson front door, NEWER HVAC, and RECESSED LIGHTING in kitchen and finished basement. Close to main roads but away from the business, this home is in a distract of highly rated schools and close to shopping and restaurants!
Location
State NJ
County Camden
Area Cherry Hill Twp (20409)
Zoning RESIDENTIAL
Rooms
Basement Fully Finished
Main Level Bedrooms 2
Interior
Interior Features Attic, Ceiling Fan(s), Dining Area, Entry Level Bedroom, Kitchen - Eat-In, Wood Floors
Hot Water Natural Gas
Heating Forced Air
Cooling Central A/C
Equipment Built-In Range, Dishwasher, Dryer, Oven/Range - Gas, Refrigerator, Washer
Fireplace N
Appliance Built-In Range, Dishwasher, Dryer, Oven/Range - Gas, Refrigerator, Washer
Heat Source Natural Gas
Laundry Basement
Exterior
Garage Spaces 3.0
Water Access N
Accessibility None
Total Parking Spaces 3
Garage N
Building
Story 1
Foundation Block
Sewer Public Septic
Water Public
Architectural Style Ranch/Rambler
Level or Stories 1
Additional Building Above Grade, Below Grade
New Construction N
Schools
Middle Schools Carusi
High Schools Cherry Hill High - West
School District Cherry Hill Township Public Schools
Others
Senior Community No
Tax ID 09-00395 05-00007
Ownership Fee Simple
SqFt Source Assessor
Acceptable Financing Cash, Conventional, FHA, VA
Listing Terms Cash, Conventional, FHA, VA
Financing Cash,Conventional,FHA,VA
Special Listing Condition Standard
Read Less
Want to know what your home might be worth? Contact us for a FREE valuation!

Our team is ready to help you sell your home for the highest possible price ASAP

Bought with Louise M Carter • Coldwell Banker Realty





