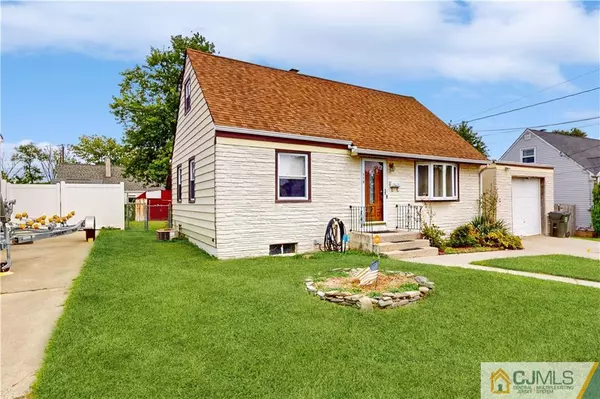$430,000
$425,000
1.2%For more information regarding the value of a property, please contact us for a free consultation.
112 Crestview RD Fords, NJ 08863
4 Beds
1 Bath
1,083 SqFt
Key Details
Sold Price $430,000
Property Type Single Family Home
Sub Type Single Family Residence
Listing Status Sold
Purchase Type For Sale
Square Footage 1,083 sqft
Price per Sqft $397
Subdivision Crestview Ter
MLS Listing ID 2351982M
Sold Date 10/23/23
Style Cape Cod
Bedrooms 4
Full Baths 1
Originating Board CJMLS API
Year Built 1945
Annual Tax Amount $7,798
Tax Year 2022
Lot Size 5,998 Sqft
Acres 0.1377
Lot Dimensions 60X100
Property Description
Hidden in the heart of Fords, NJ lies a true gem. This captivating town boasts a rich history, vibrant community, and endless charm. From its quaint streets lined with cozy shops to its picturesque parks, Fords offers a peaceful escape from the hustle and bustle of city life. This lovely home is a true hidden treasure waiting to be discovered. So come and experience the magic of this enchanting town. Charming 4 bedroom, 1 bathroom Cape Cod home with endless potential situated on a huge lot. This lovely property offers a cozy and inviting atmosphere with its classic Cape Cod architecture. The spacious bedrooms provide ample space or create a home office or hobby room. The large lot offers plenty of opportunities for outdoor activities and entertaining. With some renovations and updates, this home has the potential to become your dream oasis. Don't miss out on this incredible opportunity to make this Cape Cod gem your own
Location
State NJ
County Middlesex
Zoning R-10
Rooms
Basement Full, Exterior Entry, Storage Space, Utility Room
Kitchen Eat-in Kitchen
Interior
Interior Features Blinds, Security System, 2 Bedrooms, Bath Full, Family Room, Entrance Foyer, Kitchen, Living Room, Attic, None, Other Room(s)
Heating Baseboard Electric, Forced Air
Cooling A/C Central - Some, Wall Unit(s), Ceiling Fan(s)
Flooring Carpet, Laminate
Fireplace false
Window Features Blinds
Appliance Gas Range/Oven, Gas Water Heater
Heat Source Natural Gas
Exterior
Garage Spaces 1.0
Pool None
Utilities Available Electricity Connected, Natural Gas Connected
Roof Type Asphalt
Building
Lot Description Level
Story 2
Sewer Public Sewer
Water Public
Architectural Style Cape Cod
Others
Senior Community no
Tax ID 25000080600021
Ownership Fee Simple
Security Features Security System
Energy Description Natural Gas
Pets Allowed Yes
Read Less
Want to know what your home might be worth? Contact us for a FREE valuation!

Our team is ready to help you sell your home for the highest possible price ASAP






