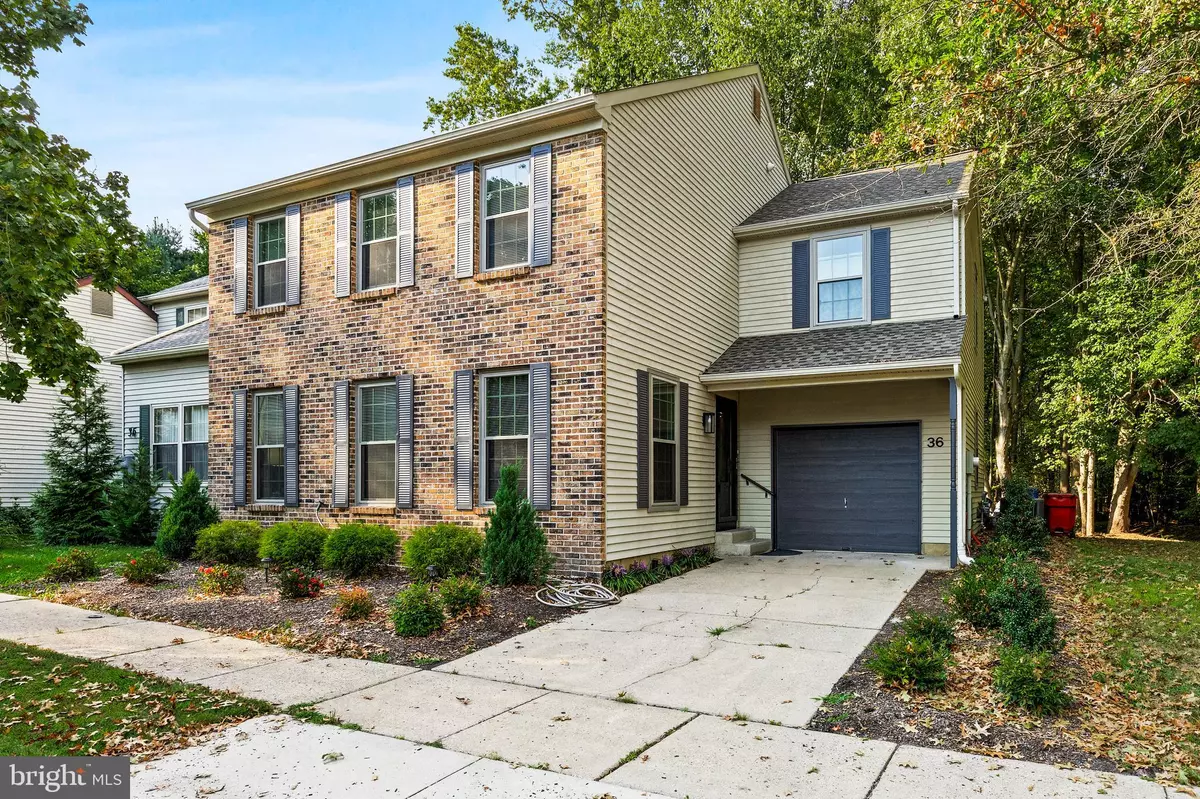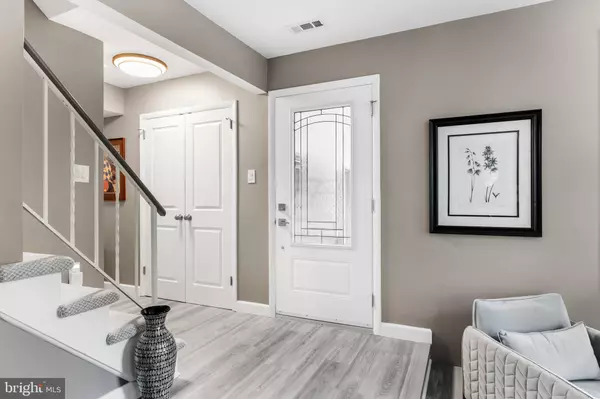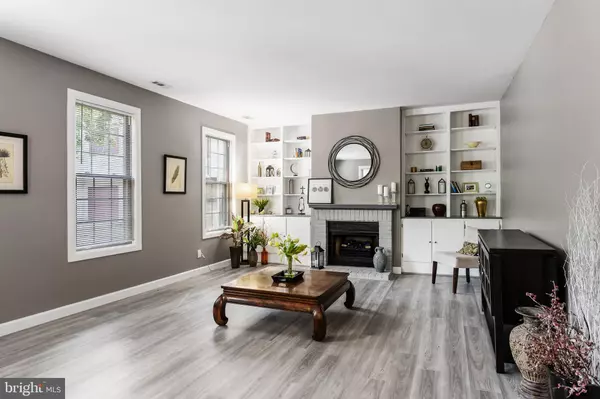$404,000
$409,900
1.4%For more information regarding the value of a property, please contact us for a free consultation.
36 BRETSHIRE CT Medford, NJ 08055
4 Beds
3 Baths
2,088 SqFt
Key Details
Sold Price $404,000
Property Type Townhouse
Sub Type End of Row/Townhouse
Listing Status Sold
Purchase Type For Sale
Square Footage 2,088 sqft
Price per Sqft $193
Subdivision Taunton Trace
MLS Listing ID NJBL2052928
Sold Date 10/27/23
Style Transitional
Bedrooms 4
Full Baths 2
Half Baths 1
HOA Fees $21
HOA Y/N Y
Abv Grd Liv Area 2,088
Originating Board BRIGHT
Year Built 1985
Annual Tax Amount $6,763
Tax Year 2022
Lot Size 4,069 Sqft
Acres 0.09
Lot Dimensions 0.00 x 0.00
Property Description
Gorgeous!!Spacious, updated, modern and sophisticated. You won't believe how great this home is! Taunton Trace is a well cared for and centrally located community. This townhome feels much more like a single family home. Surrounded by nature trails & within walking distance of the highly rated local elementary school, this home is a dream come true. A cement driveway leads to a one car garage on this brick front, traditionally styled home. A large, new paver patio has recently been added to the rear of the home where you can relax and entertain in total privacy. The interior shines with luxury vinyl plank flooring t/o, soft gray painted walls with gleaming white wood trims extend from room to room. there's an electric fireplace flanked by custom built-ins in the Living Room, a Dining area with sliding French doors leading to a rear screened porch; stunning European style Kitchen which glows with stylish cabinetry, full ceiling perimeter high hat lighting; casual seated dining counter, recessed coffee station and gleaming stainless style appliances. This Kitchen is a true work of art! The home has 4 generous Bedrooms, 4 closets in the Owner's suite, and attached full bath, barn door entry to the Laundry with front loading washer/dryer included; luxury main bathroom that's all new; a new epoxy floor in the garage with fully painted interior walls and an automatic opener and more. It is simply beautiful and you will love everything about it as much as we do. This home recently sold and the new owner finds themselves unable to occupy and have regretfully decided to sell. Seller will provide recent home inspection report to interested parties upon request. Great location near major highways, shopping, dining, the shore points, Philadelphia and more! Don't hesitate for one second, this is your lucky chance!
Location
State NJ
County Burlington
Area Medford Twp (20320)
Zoning GD
Rooms
Other Rooms Living Room, Primary Bedroom, Bedroom 2, Bedroom 3, Bedroom 4, Kitchen, Foyer, Bathroom 1, Screened Porch
Interior
Interior Features Ceiling Fan(s), Dining Area, Pantry, Tub Shower, Upgraded Countertops, Walk-in Closet(s), Wood Floors
Hot Water Natural Gas
Cooling Ceiling Fan(s), Central A/C
Flooring Ceramic Tile, Engineered Wood
Fireplaces Number 1
Fireplaces Type Electric
Equipment Built-In Microwave, Dishwasher, Dryer, Oven/Range - Electric, Washer
Fireplace Y
Appliance Built-In Microwave, Dishwasher, Dryer, Oven/Range - Electric, Washer
Heat Source Natural Gas
Laundry Has Laundry
Exterior
Water Access N
Roof Type Shingle
Accessibility None
Garage N
Building
Story 2
Foundation Crawl Space
Sewer Public Sewer
Water Public
Architectural Style Transitional
Level or Stories 2
Additional Building Above Grade, Below Grade
New Construction N
Schools
Elementary Schools Taunton Forge E.S.
Middle Schools Medford Twp Memorial
High Schools Shawnee
School District Medford Township Public Schools
Others
Senior Community No
Tax ID 20-02702 04-00036
Ownership Fee Simple
SqFt Source Assessor
Special Listing Condition Standard
Read Less
Want to know what your home might be worth? Contact us for a FREE valuation!

Our team is ready to help you sell your home for the highest possible price ASAP

Bought with Maureen Kulik • BHHS Fox & Roach-Marlton





