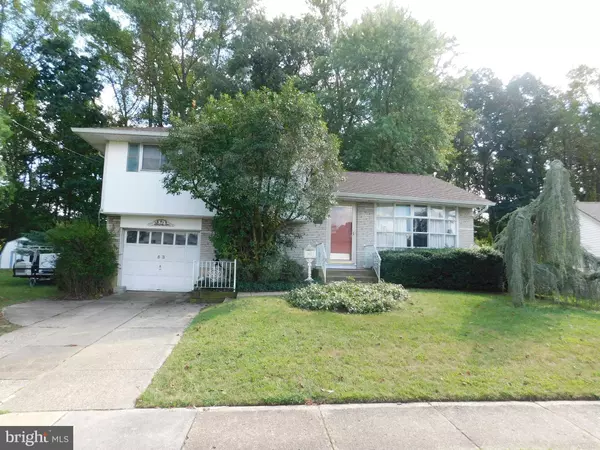$300,000
$250,000
20.0%For more information regarding the value of a property, please contact us for a free consultation.
53 LILLIAN PL Glendora, NJ 08029
4 Beds
3 Baths
1,888 SqFt
Key Details
Sold Price $300,000
Property Type Single Family Home
Sub Type Detached
Listing Status Sold
Purchase Type For Sale
Square Footage 1,888 sqft
Price per Sqft $158
Subdivision White Birch
MLS Listing ID NJCD2055062
Sold Date 10/30/23
Style Split Level
Bedrooms 4
Full Baths 2
Half Baths 1
HOA Y/N N
Abv Grd Liv Area 1,888
Originating Board BRIGHT
Year Built 1960
Annual Tax Amount $8,921
Tax Year 2022
Lot Size 8,263 Sqft
Acres 0.19
Lot Dimensions 66.12 x 125.00
Property Description
Exceptional opportunity to purchase an expansive split level on large 66 x 125 wooded lot. Recently this home appraised at 280,000 (04/2023). Bring your HGTV inspiration to renovate the property. There are Hardwood floors throughout the first and second floors along with a newer roof (2019) and HVAC (2021). The original owners added the master bedroom suite, with permits in 1972 and are believed to have installed a french drain on the lower level. A treasure hunt awaits you as some contents remain in the house (No Furniture) for the buyer to depose of. AS-IS sale with the buyer responsible for all certifications and the CO. Investors, don't miss your chance! Cash buyers preferred. Available for a quick closing.Contracts are out
on Friday 9/22 @5:00pm..
Location
State NJ
County Camden
Area Gloucester Twp (20415)
Zoning RESIDENTAL
Rooms
Basement Fully Finished
Interior
Interior Features Attic, Carpet, Dining Area, Floor Plan - Traditional, Recessed Lighting, Tub Shower, Wood Floors
Hot Water Natural Gas
Heating Forced Air
Cooling Central A/C
Flooring Carpet, Hardwood
Equipment Built-In Range
Furnishings No
Fireplace N
Appliance Built-In Range
Heat Source Natural Gas
Laundry Lower Floor
Exterior
Exterior Feature Patio(s)
Parking Features Garage - Front Entry
Garage Spaces 2.0
Water Access N
Roof Type Shingle
Accessibility None
Porch Patio(s)
Attached Garage 1
Total Parking Spaces 2
Garage Y
Building
Story 2
Foundation Crawl Space, Block
Sewer Public Sewer
Water Public
Architectural Style Split Level
Level or Stories 2
Additional Building Above Grade, Below Grade
New Construction N
Schools
School District Black Horse Pike Regional Schools
Others
Senior Community No
Tax ID 15-03004-00041
Ownership Fee Simple
SqFt Source Assessor
Acceptable Financing Conventional, Cash
Horse Property N
Listing Terms Conventional, Cash
Financing Conventional,Cash
Special Listing Condition Standard
Read Less
Want to know what your home might be worth? Contact us for a FREE valuation!

Our team is ready to help you sell your home for the highest possible price ASAP

Bought with William F Muldoon Jr. • Keller Williams Realty - Marlton





