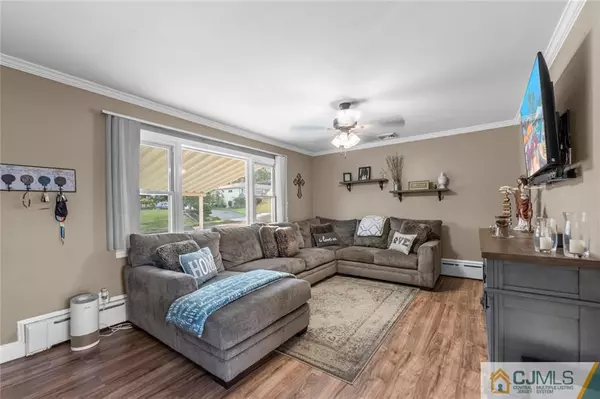$675,000
$624,900
8.0%For more information regarding the value of a property, please contact us for a free consultation.
10 Woodland RD Jamesburg, NJ 08831
5 Beds
3.5 Baths
2,652 SqFt
Key Details
Sold Price $675,000
Property Type Single Family Home
Sub Type Single Family Residence
Listing Status Sold
Purchase Type For Sale
Square Footage 2,652 sqft
Price per Sqft $254
Subdivision Jamesburg
MLS Listing ID 2351542M
Sold Date 11/01/23
Style Colonial
Bedrooms 5
Full Baths 3
Half Baths 1
Originating Board CJMLS API
Year Built 1961
Annual Tax Amount $12,170
Tax Year 2022
Lot Size 9,914 Sqft
Acres 0.2276
Lot Dimensions 79.32X125
Property Description
**Highest and best offers by Wednesday August 30th 6pm** Welcome to 10 Woodland Road, this 2,652 sqft beautifully updated home! On the first floor you will find the family room, new eat in kitchen, full bathroom and two bedrooms (one including half bath). The second floor has a full bath, and 3 more bedrooms including the primary suite that has a sitting area, full bath, and large closet. This home also offers a fully finished basement that includes 4 rooms (one can be used as a room or office), laundry room and full bathroom. All this PLUS a large fenced in backyard with hot tub, heated inground pool, 2 sheds and trex deck. Newer Timberline roof, less than 3 months old with 50 year warranty 2yr old Central air system 3yr old kitchen with granite counter tops with high end appliances 3yr old garage door 3yr old washer and dryer Recently remodeled basement
Location
State NJ
County Middlesex
Community Sidewalks
Zoning R-100
Rooms
Other Rooms Shed(s)
Basement Finished, Bath Full, Den, Laundry Facilities, Other Room(s)
Kitchen Kitchen Island, Eat-in Kitchen, Granite/Corian Countertops, Kitchen Exhaust Fan
Interior
Interior Features 2 Bedrooms, Bath Full, Bath Half, Unfinished/Other Room, Kitchen, Living Room, Other Room(s), 3 Bedrooms, Bath Main, Bath Second, Attic, Additional Bath, Additional Bedroom
Heating Baseboard Cast Iron, Baseboard, Hot Water, Zoned
Cooling Central Air
Flooring Carpet, Laminate
Fireplace false
Appliance Dishwasher, Disposal, Dryer, Gas Range/Oven, Exhaust Fan, Microwave, Refrigerator, Washer, Kitchen Exhaust Fan, Gas Water Heater
Heat Source Natural Gas
Exterior
Exterior Feature Fencing/Wall, Open Porch(es), Patio, Sidewalk, Storage Shed, Yard
Garage Spaces 1.0
Fence Fencing/Wall
Pool In Ground
Community Features Sidewalks
Utilities Available Underground Utilities, Electricity Connected, Natural Gas Connected
Roof Type Asphalt
Porch Porch, Patio
Parking Type 2 Car Width, Asphalt, Attached, Oversized, Driveway, Paved
Building
Lot Description Near Shopping
Story 2
Sewer Public Sewer
Water Public
Architectural Style Colonial
Others
Senior Community no
Tax ID 0800046000000005
Ownership Fee Simple
Energy Description Natural Gas
Read Less
Want to know what your home might be worth? Contact us for a FREE valuation!

Our team is ready to help you sell your home for the highest possible price ASAP







