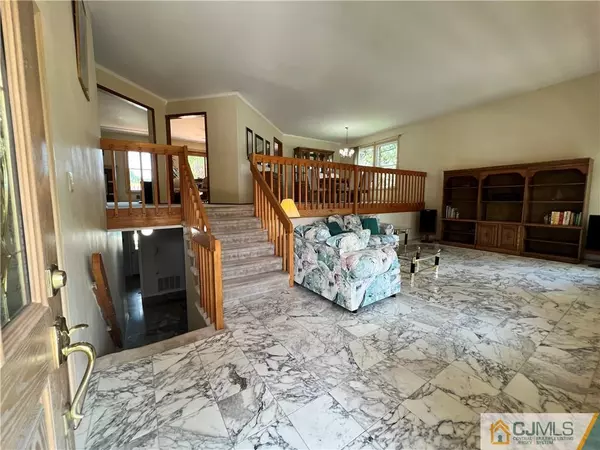$860,000
$899,000
4.3%For more information regarding the value of a property, please contact us for a free consultation.
8 Paddock CT Marlboro, NJ 07746
4 Beds
3 Baths
3,030 SqFt
Key Details
Sold Price $860,000
Property Type Single Family Home
Sub Type Single Family Residence
Listing Status Sold
Purchase Type For Sale
Square Footage 3,030 sqft
Price per Sqft $283
Subdivision Parc Chateau
MLS Listing ID 2352419M
Sold Date 11/15/23
Style Split Level
Bedrooms 4
Full Baths 3
Originating Board CJMLS API
Year Built 1984
Annual Tax Amount $12,798
Tax Year 2022
Lot Size 0.459 Acres
Acres 0.4591
Lot Dimensions 100X200
Property Description
Elegantly nestled on a cul-de-sac within the Parc Chateau Enclave of Marlboro, this stunning split-level home redefines spacious living. Enter at the second level into a marble-tiled grand living room. A few steps downward lead into a warm and inviting family room that includes the rustic charm of a wood-burning fireplace. Sliding glass doors seamlessly merge the indoor and outdoor spaces. The lower level accommodates both practicality and comfort, housing a conveniently positioned laundry room as well as a bedroom and full bathroom. Scend to the top level to the kitchen with modern appliances, tasteful tile backsplash, and granite countertops. An additional set of sliders gives access to an expansive deck, ideal for leisurely outdoor dining and relaxation. A formal dining room sets the stage for family gatherings, while three additional bedrooms, including a large primary suite complete with primary bath, offer privacy and tranquility. The meticulously landscaped backyard includes an oversized deck, an inviting patio, accessible via a set of stairs that seamlessly blend form and function. The centerpiece is a recently renovated concrete inground pool, elevating outdoor living to new heights. With an abundance of space for both personal enjoyment and shared moments, this residence stands as a testament to luxurious family living.
Location
State NJ
County Monmouth
Zoning R302
Rooms
Dining Room Formal Dining Room
Kitchen Eat-in Kitchen, Kitchen Exhaust Fan
Interior
Interior Features 3 Bedrooms, Bath Main, Dining Room, Bath Full, Family Room, Kitchen, Living Room, 1 Bedroom, Laundry Room, Unfinished/Other Room, Other Room(s)
Heating Forced Air
Cooling Central Air
Flooring Carpet, Marble
Fireplaces Number 2
Fireplaces Type Wood Burning
Fireplace true
Appliance Dishwasher, Dryer, Gas Range/Oven, Refrigerator, Washer, Kitchen Exhaust Fan, Gas Water Heater
Heat Source Natural Gas
Exterior
Garage Spaces 2.0
Pool In Ground
Utilities Available Underground Utilities
Roof Type Asphalt
Building
Lot Description Cul-De-Sac
Story 3
Sewer Public Sewer
Water Public
Architectural Style Split Level
Others
Senior Community no
Tax ID 3000374000000049
Ownership Fee Simple
Energy Description Natural Gas
Read Less
Want to know what your home might be worth? Contact us for a FREE valuation!

Our team is ready to help you sell your home for the highest possible price ASAP






