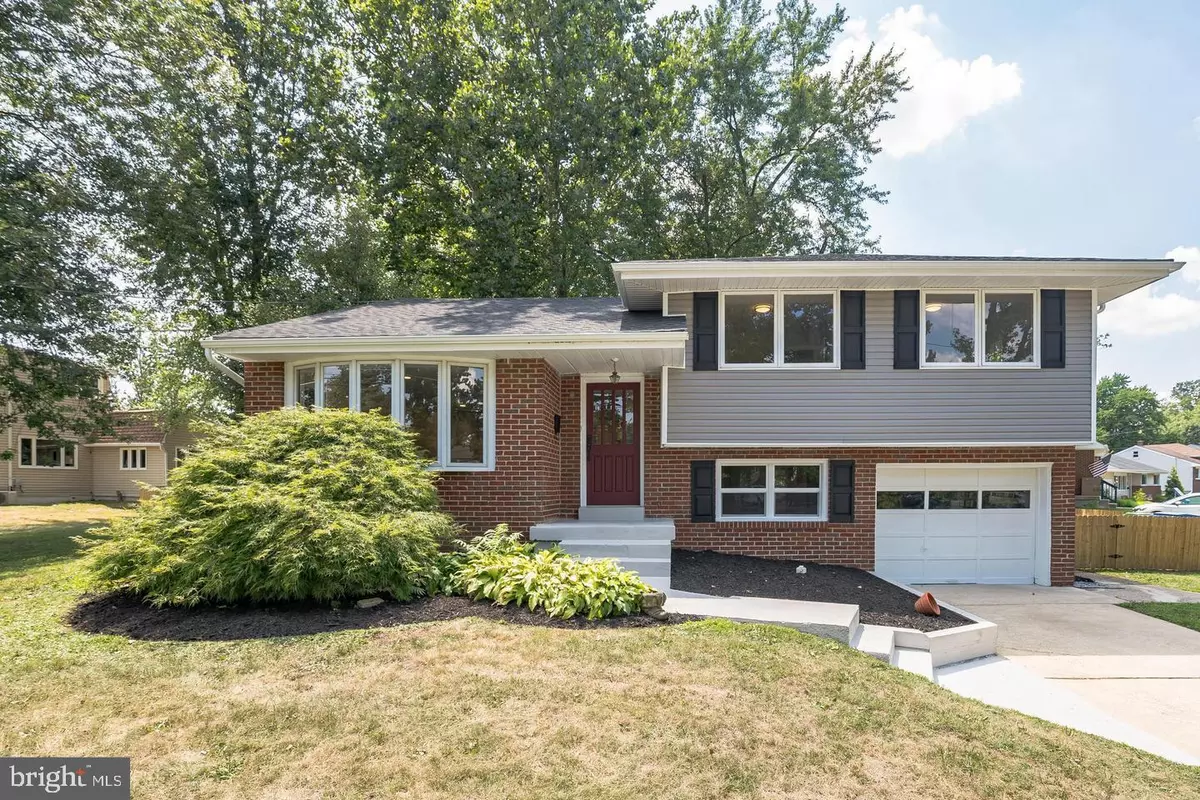$425,000
$429,900
1.1%For more information regarding the value of a property, please contact us for a free consultation.
220 SHEFFIELD RD Cherry Hill, NJ 08034
4 Beds
3 Baths
1,907 SqFt
Key Details
Sold Price $425,000
Property Type Single Family Home
Sub Type Detached
Listing Status Sold
Purchase Type For Sale
Square Footage 1,907 sqft
Price per Sqft $222
Subdivision Kingston
MLS Listing ID NJCD2053076
Sold Date 11/30/23
Style Split Level
Bedrooms 4
Full Baths 2
Half Baths 1
HOA Y/N N
Abv Grd Liv Area 1,907
Originating Board BRIGHT
Year Built 1955
Annual Tax Amount $7,816
Tax Year 2020
Lot Size 10,794 Sqft
Acres 0.25
Property Description
BEAUTIFUL 4BR/2.5 BATH KINGSTON SPLIT. This remodeled split has it all and more. As you pull up to the home you will notice the concrete driveway, one-car attached garage, and tasteful landscaping. Enter the home and you will be drawn to the hardwood floors and remodeled kitchen featuring new cabinets, granite countertops, stainless steel appliances, and recessed lighting. The remainder of the first floor consists of a large living room, dining room, and ample family room in the back with a large bay window and exit to the outside covered patio great for outdoor entertaining. The Upper level boasts 3 bedrooms(one currently used as an office) and two full baths. Both the hall bath and master bath have been completely remodeled with tile surrounds new vanities and flooring. If you need more the lower level off the kitchen includes a generous bedroom, half bath, and laundry room with an outside exit. Not to mention a newer roof and HVAC, all this and a large fenced yard perfect for all dog lovers.
Location
State NJ
County Camden
Area Cherry Hill Twp (20409)
Zoning RES
Rooms
Other Rooms Living Room, Dining Room, Primary Bedroom, Bedroom 2, Bedroom 3, Bedroom 4, Kitchen, Family Room, Laundry, Half Bath
Interior
Interior Features Recessed Lighting
Hot Water Natural Gas
Heating Forced Air
Cooling Central A/C
Flooring Hardwood
Fireplaces Number 1
Fireplaces Type Wood
Equipment Stainless Steel Appliances
Fireplace Y
Appliance Stainless Steel Appliances
Heat Source Natural Gas
Laundry Lower Floor
Exterior
Parking Features Garage - Front Entry, Inside Access
Garage Spaces 3.0
Water Access N
Roof Type Asphalt
Accessibility None
Attached Garage 1
Total Parking Spaces 3
Garage Y
Building
Story 3
Foundation Crawl Space
Sewer Public Sewer
Water Public
Architectural Style Split Level
Level or Stories 3
Additional Building Above Grade, Below Grade
New Construction N
Schools
School District Cherry Hill Township Public Schools
Others
Senior Community No
Tax ID 09-00339 02-00011
Ownership Fee Simple
SqFt Source Estimated
Acceptable Financing Cash, Conventional, FHA, VA
Horse Property N
Listing Terms Cash, Conventional, FHA, VA
Financing Cash,Conventional,FHA,VA
Special Listing Condition Standard
Read Less
Want to know what your home might be worth? Contact us for a FREE valuation!

Our team is ready to help you sell your home for the highest possible price ASAP

Bought with Johnny Jones • Keller Williams Realty - Marlton





