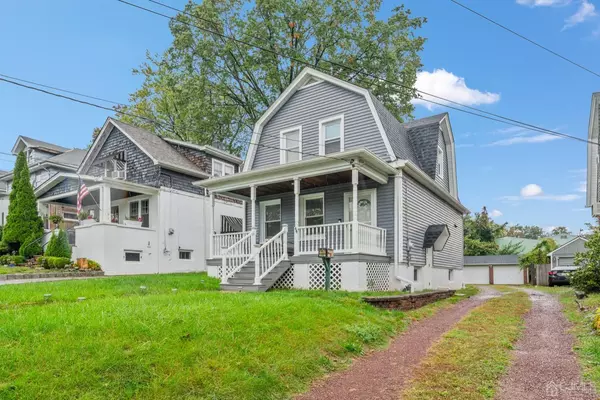$427,000
$389,000
9.8%For more information regarding the value of a property, please contact us for a free consultation.
44 Evergreen AVE Fords, NJ 08863
2 Beds
1 Bath
1,184 SqFt
Key Details
Sold Price $427,000
Property Type Single Family Home
Sub Type Single Family Residence
Listing Status Sold
Purchase Type For Sale
Square Footage 1,184 sqft
Price per Sqft $360
Subdivision Township/Woodbridge
MLS Listing ID 2404738R
Sold Date 12/01/23
Style Colonial
Bedrooms 2
Full Baths 1
Originating Board CJMLS API
Year Built 1905
Annual Tax Amount $6,418
Tax Year 2022
Lot Size 4,996 Sqft
Acres 0.1147
Lot Dimensions 150.00 x 0.00
Property Description
This Colonial home, renovated meticulously in 2019, effortlessly marries classic architectural details with modern amenities. Upon entering, you're greeted by a cozy living room that seamlessly flows into the dining area, where double doors open up to a brand-new patio deck crafted from premium Trex material, offering an inviting view of your backyard. The adjacent kitchen, with included appliances, ensures meal prep is a breeze. Ascend to the second level to find two generously sized bedrooms with wood flooring and ample natural light from newer windows, complemented by a full bathroom featuring a double vanity for added convenience. For those seeking additional space, the finished basement offers a spacious family room, a designated office for work or study, a laundry area, and a utility room. The detached garage is not only finished but equipped with electric and sports a new roof. Homeowners can rest easy with a slew of 2019 updates, including a new HVAC and heating system, tankless water heater, and newer roof and siding. Plus, the brand-new sewer and water line from the curb to the house ensures a hassle-free living experience.
Location
State NJ
County Middlesex
Zoning R-10
Rooms
Basement Finished, Other Room(s), Utility Room, Laundry Facilities
Dining Room Formal Dining Room
Kitchen Eat-in Kitchen
Interior
Interior Features Kitchen, Living Room, Dining Room, 2 Bedrooms, Bath Full, None, Other Room(s)
Heating Forced Air
Cooling Central Air
Flooring Wood
Fireplace false
Appliance Dishwasher, Gas Range/Oven, Microwave, Refrigerator, Gas Water Heater
Heat Source Natural Gas
Exterior
Exterior Feature Deck, Fencing/Wall
Garage Spaces 1.0
Fence Fencing/Wall
Utilities Available Gas In Street
Roof Type Asphalt
Porch Deck
Building
Lot Description See Remarks
Story 2
Sewer Public Sewer
Water Public
Architectural Style Colonial
Others
Senior Community no
Tax ID 2500138030008201
Ownership Fee Simple
Energy Description Natural Gas
Pets Allowed Yes
Read Less
Want to know what your home might be worth? Contact us for a FREE valuation!

Our team is ready to help you sell your home for the highest possible price ASAP






