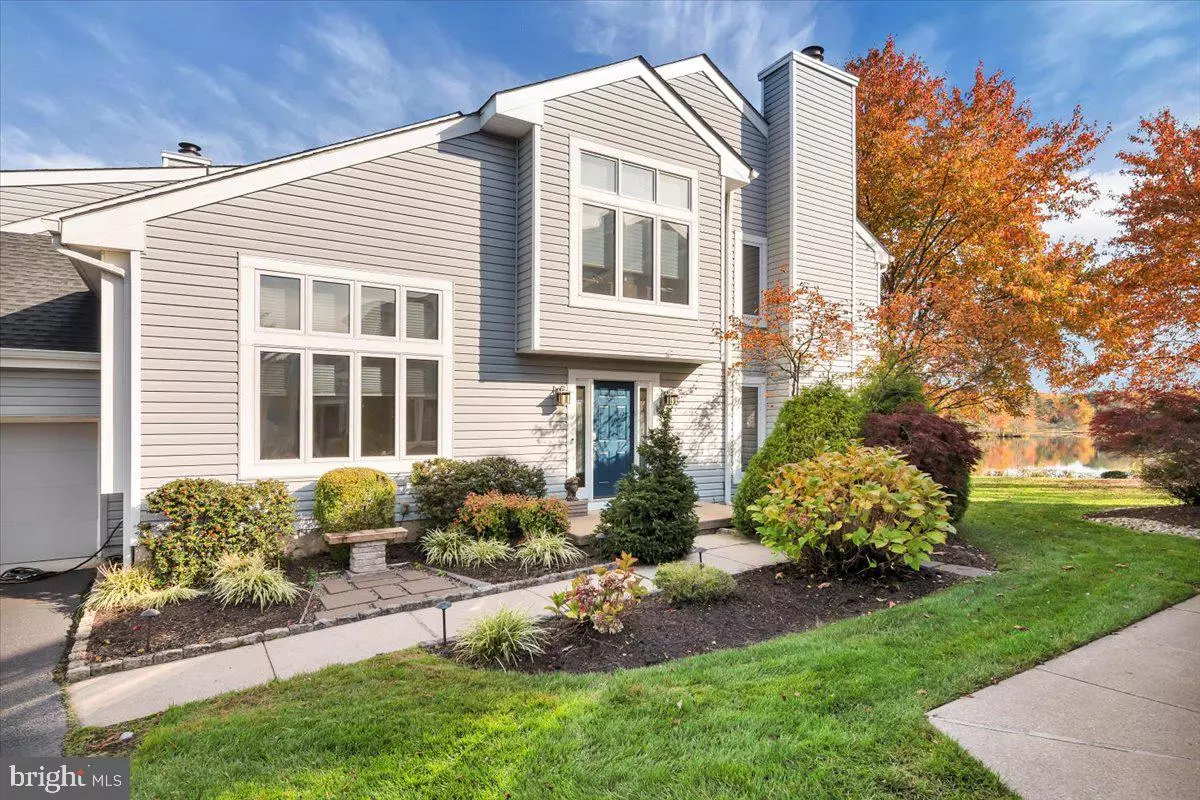$450,000
$449,900
For more information regarding the value of a property, please contact us for a free consultation.
Address not disclosed Voorhees, NJ 08043
3 Beds
3 Baths
2,454 SqFt
Key Details
Sold Price $450,000
Property Type Townhouse
Sub Type End of Row/Townhouse
Listing Status Sold
Purchase Type For Sale
Square Footage 2,454 sqft
Price per Sqft $183
Subdivision Lakes At Alluvium
MLS Listing ID NJCD2057512
Sold Date 12/15/23
Style Contemporary,Split Level
Bedrooms 3
Full Baths 2
Half Baths 1
HOA Fees $525/mo
HOA Y/N Y
Abv Grd Liv Area 2,454
Originating Board BRIGHT
Year Built 1989
Annual Tax Amount $10,622
Tax Year 2022
Lot Dimensions 0.00 x 0.00
Property Description
Stunning lakefront views with glistening water and southern exposure will enlighten your mornings! Three bedroom, Champlain model with sweeping staircase, sunken family room, living room with fireplace, dining room, an island kitchen, with granite tops and newer appliances. You will love the primary suite with deck, vaulted ceilings and updated bath! The other two bedrooms have great space and the third bedroom has custom builtins. There’s updated HVAC 2016, new roof and siding 2016 and upgraded landscaping as well. The association fees covers all exterior maintenance, snow, lawn, roofs, and deck. Enjoy fishing, kayaking, and pickle ball. This prestigious community is nestled among three private lakes, and is one of Voorhees only Lakefront townhome communities!
Location
State NJ
County Camden
Area Voorhees Twp (20434)
Zoning CR
Rooms
Other Rooms Living Room, Dining Room, Primary Bedroom, Bedroom 2, Kitchen, Family Room, Bedroom 1, Laundry
Interior
Interior Features Skylight(s), Ceiling Fan(s), Stall Shower, Attic, Built-Ins, Curved Staircase, Family Room Off Kitchen, Floor Plan - Open, Kitchen - Island, Primary Bath(s), Recessed Lighting, Upgraded Countertops, Window Treatments
Hot Water Natural Gas
Heating Forced Air
Cooling Central A/C
Flooring Fully Carpeted, Vinyl
Fireplaces Number 1
Fireplaces Type Wood
Equipment Oven - Self Cleaning, Dishwasher, Disposal, Built-In Microwave, Dryer, Range Hood, Refrigerator, Stainless Steel Appliances, Washer
Fireplace Y
Window Features Bay/Bow,Casement,Insulated,Skylights
Appliance Oven - Self Cleaning, Dishwasher, Disposal, Built-In Microwave, Dryer, Range Hood, Refrigerator, Stainless Steel Appliances, Washer
Heat Source Natural Gas
Laundry Main Floor
Exterior
Exterior Feature Deck(s), Porch(es)
Garage Garage - Side Entry
Garage Spaces 2.0
Utilities Available Cable TV
Amenities Available Tennis Courts
Waterfront N
Water Access N
Roof Type Shingle
Accessibility None
Porch Deck(s), Porch(es)
Parking Type Attached Garage
Attached Garage 2
Total Parking Spaces 2
Garage Y
Building
Lot Description Level
Story 2
Foundation Slab
Sewer Public Sewer
Water Public
Architectural Style Contemporary, Split Level
Level or Stories 2
Additional Building Above Grade, Below Grade
Structure Type Cathedral Ceilings,9'+ Ceilings
New Construction N
Schools
School District Voorhees Township Board Of Education
Others
HOA Fee Include Common Area Maintenance
Senior Community No
Tax ID 34-00230 31-00047-C1904
Ownership Condominium
Security Features Carbon Monoxide Detector(s),Smoke Detector
Acceptable Financing Conventional, Cash
Listing Terms Conventional, Cash
Financing Conventional,Cash
Special Listing Condition Standard
Read Less
Want to know what your home might be worth? Contact us for a FREE valuation!

Our team is ready to help you sell your home for the highest possible price ASAP

Bought with Joseph M McColgan Sr. • Coldwell Banker Realty






