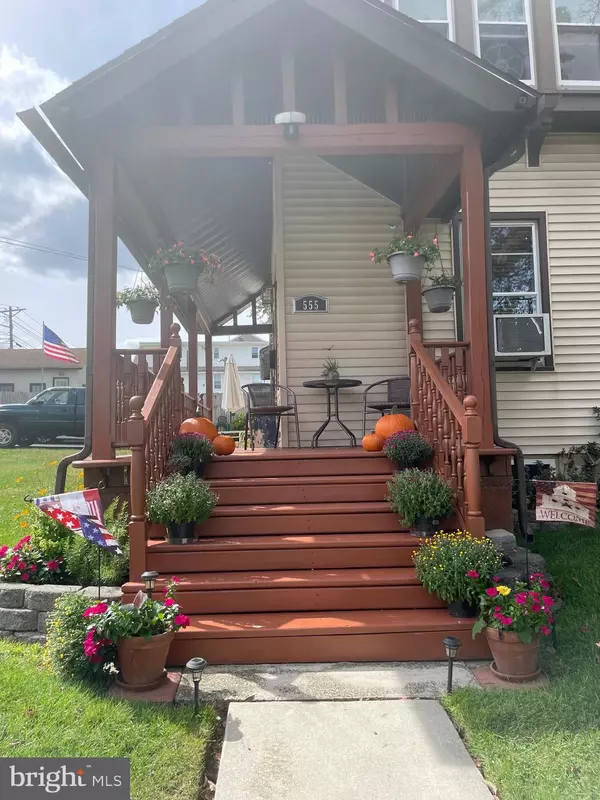$250,000
$225,000
11.1%For more information regarding the value of a property, please contact us for a free consultation.
555 VELDE AVE Pennsauken, NJ 08110
4 Beds
1 Bath
1,352 SqFt
Key Details
Sold Price $250,000
Property Type Single Family Home
Sub Type Twin/Semi-Detached
Listing Status Sold
Purchase Type For Sale
Square Footage 1,352 sqft
Price per Sqft $184
Subdivision None Available
MLS Listing ID NJCD2055614
Sold Date 12/27/23
Style Colonial
Bedrooms 4
Full Baths 1
HOA Y/N N
Abv Grd Liv Area 1,352
Originating Board BRIGHT
Year Built 1895
Annual Tax Amount $4,635
Tax Year 2022
Lot Size 9,936 Sqft
Acres 0.23
Lot Dimensions 72.00 x 0.00
Property Description
FINAL OFFERS DUE: 10/3/23 by 6pm. NO MORE SHOWINGS beyond this date/time. This meticulously maintained 4 bedroom, 1 bath home exudes charm and warmth. From the moment you step through the door, you'll be greeted by a sense of coziness and a well-loved atmosphere. Situated on a spacious corner lot in Pennsauken, New Jersey, providing easy access to major thoroughfares and nearby cities, this property truly offers the best of both indoor and outdoor living, providing a peaceful retreat while still being centrally located, along with a host of other conveniences. The porch is a nice touch, for early morning coffees or late night summer chats. The fenced-in, lush green backyard offers privacy for the above ground swimming pool, concrete patio, and large storage shed (complete with electric), which make a great host home for summer BBQ's. The perimeter of the lot is lined with hardscaping, and inviting garden beds.
Once inside, you will be met with the living room that flows through to the dining room, connected with flawless floating luxury vinyl plank floors. This space is just waiting to be filled with family and dinner guests during the holidays. As you walk through, the exquisite woodwork, staircase, railings and crown molding will catch your eye, adding character and elegance throughout. The kitchen is a true masterpiece, featuring wrap-around granite countertops and eat-in breakfast bar, tile backsplash and floor to ceiling soft-close cabinetry that maximizes every inch of space. The utility room, primed for the addition of a second bathroom, finishes out the first floor. What a delight to have the washer and dryer OUT of the basement!. The 2nd level has pristine hardwood flooring, along with three nicely sized bedrooms with large closets and an updated full bath. The 3rd level has a bedroom, and not one, but TWO bonus rooms to utilize however it suits you: office, study, playroom, etc. Just don't worry about storage, because you won't need it. There are two large eve closets, not to mention the enormous newly seal painted basement that is the entire footprint of the house. Features and Specifications: Brand new , gas HVAC, hot water heater, sewer line, electric panel - worry-free living for years to come! Roof replaced in 2015, Upgraded 4” plumbing to add a second bathroom for added convenience and functionality. Modern kitchen appliances.
8 hardwired camera security system. Freshly painted throughout. This home is in excellent condition showcasing the care and attention to detail that has gone into its recent renovations and upkeep. From the newly installed systems to the meticulously maintained interiors and exteriors, every aspect of this property reflects a standard of quality that ensures worry-free living for years to come. This is a rare find for those seeking a truly turnkey home that exudes both charm and modern functionality.
Location
State NJ
County Camden
Area Pennsauken Twp (20427)
Zoning RES
Rooms
Basement Full, Unfinished
Main Level Bedrooms 4
Interior
Hot Water Natural Gas
Heating Radiant
Cooling Ceiling Fan(s), Window Unit(s)
Flooring Laminate Plank, Laminated, Wood, Vinyl
Furnishings No
Fireplace N
Heat Source Natural Gas
Laundry Main Floor
Exterior
Parking Features Garage - Side Entry, Other
Garage Spaces 5.0
Pool Above Ground
Water Access N
Roof Type Shingle,Pitched
Accessibility None
Total Parking Spaces 5
Garage Y
Building
Story 3
Foundation Block
Sewer Public Sewer
Water Public
Architectural Style Colonial
Level or Stories 3
Additional Building Above Grade, Below Grade
New Construction N
Schools
Elementary Schools Delair E.S.
Middle Schools Pennsauken
High Schools Pennsauken H.S.
School District Pennsauken Township Public Schools
Others
Senior Community No
Tax ID 27-01318-00007
Ownership Fee Simple
SqFt Source Assessor
Acceptable Financing FHA, Cash, Conventional, VA
Horse Property N
Listing Terms FHA, Cash, Conventional, VA
Financing FHA,Cash,Conventional,VA
Special Listing Condition Standard
Read Less
Want to know what your home might be worth? Contact us for a FREE valuation!

Our team is ready to help you sell your home for the highest possible price ASAP

Bought with Melanie Geraghty - Wells • Weichert Realtors-Turnersville





