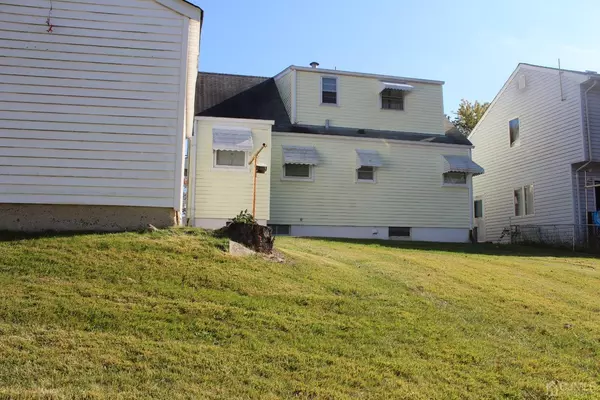$398,000
$410,000
2.9%For more information regarding the value of a property, please contact us for a free consultation.
23 Albert DR Sayreville, NJ 08859
3 Beds
2 Baths
5,301 Sqft Lot
Key Details
Sold Price $398,000
Property Type Single Family Home
Sub Type Single Family Residence
Listing Status Sold
Purchase Type For Sale
Subdivision Haven Village
MLS Listing ID 2405012R
Sold Date 12/28/23
Style Cape Cod,Development Home,Two Story
Bedrooms 3
Full Baths 2
Originating Board CJMLS API
Year Built 1953
Annual Tax Amount $4,895
Tax Year 2022
Lot Size 5,301 Sqft
Acres 0.1217
Lot Dimensions 100.00 x 50.00
Property Description
Located in the favorable Parlin section of Sayreville, this 2 story vinyl sided Cape offers an eat-in-kit, with addition for breakfast nook, 3 bedrooms, 1.5 baths, hardwood floors, a full basement with storage room, partially finished room, & laundry area. The home also offers a detached garage large backyard & central AC. Local to shopping, mass transit, NYC, NJ shore, a local waterfront park & new ferry service. Space on 2nd floor may be a 4th sleeping area or entertainment area. Take advantage of the opportunity to own in a great neighborhood. Original owners. Home is move in ready. Priced to sell. Seller will be responsible for C/O.
Location
State NJ
County Middlesex
Community Curbs
Rooms
Basement Partially Finished, Full, Storage Space, Interior Entry, Utility Room, Workshop, Laundry Facilities
Kitchen Kitchen Exhaust Fan, Eat-in Kitchen
Interior
Interior Features Blinds, Shades-Existing, 2 Bedrooms, Kitchen, Living Room, Bath Full, 1 Bedroom, Bath Second, Other Room(s), None
Heating Forced Air, Hot Water
Cooling Central Air
Flooring Carpet, Ceramic Tile, Wood, Vinyl-Linoleum
Fireplace false
Window Features Screen/Storm Window,Insulated Windows,Blinds,Shades-Existing
Appliance Dryer, Gas Range/Oven, Exhaust Fan, Refrigerator, Washer, Kitchen Exhaust Fan, Gas Water Heater
Heat Source Natural Gas
Exterior
Exterior Feature Curbs, Door(s)-Storm/Screen, Screen/Storm Window, Yard, Insulated Pane Windows
Garage Spaces 1.0
Community Features Curbs
Utilities Available Electricity Connected, Natural Gas Connected
Roof Type Asphalt,Fiberglass
Building
Lot Description Near Shopping, Near Train, Near Public Transit
Story 2
Sewer Public Sewer
Water Public
Architectural Style Cape Cod, Development Home, Two Story
Others
Senior Community no
Tax ID 19004420200035
Ownership Fee Simple
Energy Description Natural Gas
Read Less
Want to know what your home might be worth? Contact us for a FREE valuation!

Our team is ready to help you sell your home for the highest possible price ASAP






