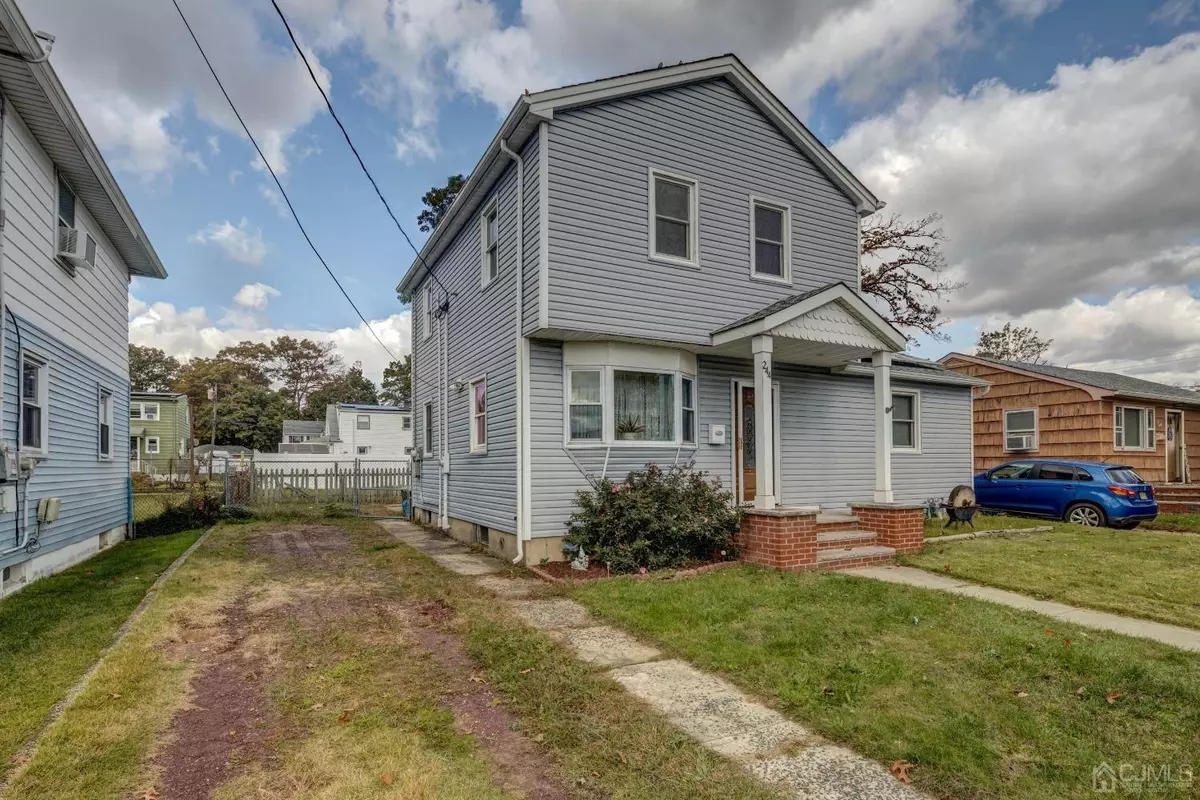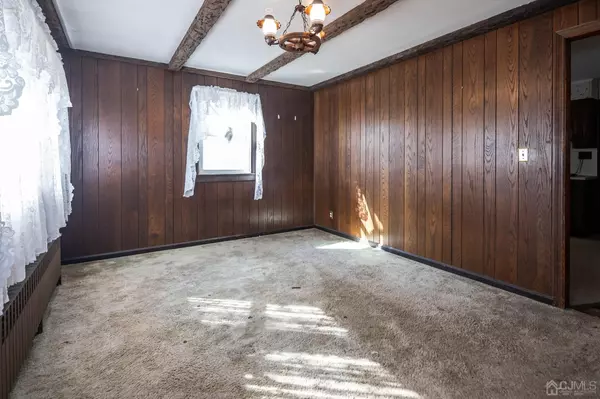$430,000
$375,000
14.7%For more information regarding the value of a property, please contact us for a free consultation.
244 Kath ST Sayreville, NJ 08879
3 Beds
2 Baths
5,000 Sqft Lot
Key Details
Sold Price $430,000
Property Type Single Family Home
Sub Type Single Family Residence
Listing Status Sold
Purchase Type For Sale
Subdivision Morgan
MLS Listing ID 2405028R
Sold Date 01/02/24
Style Custom Home
Bedrooms 3
Full Baths 2
Originating Board CJMLS API
Annual Tax Amount $7,963
Tax Year 2022
Lot Size 5,000 Sqft
Acres 0.1148
Lot Dimensions 100.00 x 50.00
Property Description
Rooms, Rooms and more Rooms! This expanded home offers a room for everything and a flexible floor plan - or maybe you want to open up some walls when you remodel - the possibilities are endless here with all the space you will have. Enter the front door and a Living Room and Dining Room sit to either side of the center stairs. Beyond the dining room is a kitchen with a family room behind it. Off the Living Room is a den (easy conversion to another BR) and tucked down the back hallway is a BR with another room off of it where opening the wall between the 2 could create a larger primary BR. Upstairs you will find 2 generous size bedrooms and the 2nd bathroom. Tremendous basement for your storage needs. Bring your vision to update the inside of this home in the Morgan section of Sayreville just a short drive into South Amboy to commute by train or ferry. Features Vinyl Siding and Replacement Windows and Solar Panels. 1st floor has gas BBHW heat and 2nd floor has electric baseboard heat. Home is located in Sayreville, however the postal address is South Amboy, NJ 08879 Professional photos being done 11/1. Check back to see them!
Location
State NJ
County Middlesex
Zoning R7
Rooms
Other Rooms Shed(s)
Basement Partial, Storage Space, Interior Entry, Laundry Facilities
Dining Room Formal Dining Room
Kitchen Eat-in Kitchen
Interior
Interior Features 1 Bedroom, Kitchen, Living Room, Bath Full, Other Room(s), Den, Dining Room, Family Room, 2 Bedrooms, None
Heating Baseboard Cast Iron, Baseboard Electric, Baseboard
Cooling None
Flooring Carpet, Wood
Fireplace false
Appliance Gas Range/Oven, Refrigerator, Gas Water Heater
Heat Source Natural Gas
Exterior
Exterior Feature Storage Shed, Yard
Utilities Available Electricity Connected, Natural Gas Connected
Roof Type Asphalt
Building
Lot Description Level
Story 2
Sewer Public Sewer
Water Public
Architectural Style Custom Home
Others
Senior Community no
Tax ID 1900471000000015
Ownership Fee Simple
Energy Description Natural Gas
Read Less
Want to know what your home might be worth? Contact us for a FREE valuation!

Our team is ready to help you sell your home for the highest possible price ASAP






