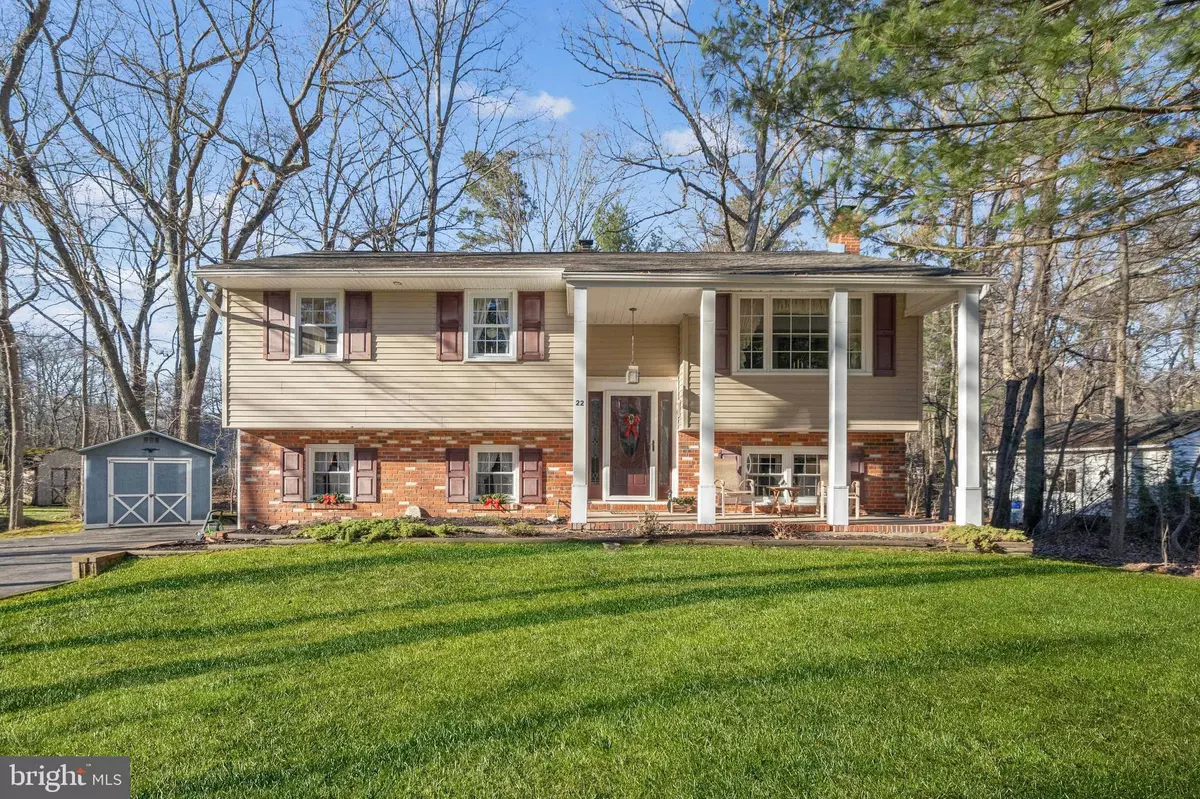$420,000
$415,000
1.2%For more information regarding the value of a property, please contact us for a free consultation.
22 ILLINOIS TRL Medford, NJ 08055
4 Beds
2 Baths
1,896 SqFt
Key Details
Sold Price $420,000
Property Type Single Family Home
Sub Type Detached
Listing Status Sold
Purchase Type For Sale
Square Footage 1,896 sqft
Price per Sqft $221
Subdivision Hoot Owl Estates
MLS Listing ID NJBL2057360
Sold Date 02/01/24
Style Split Level
Bedrooms 4
Full Baths 2
HOA Y/N N
Abv Grd Liv Area 1,896
Originating Board BRIGHT
Year Built 1964
Annual Tax Amount $7,546
Tax Year 2022
Lot Size 0.550 Acres
Acres 0.55
Lot Dimensions 0.00 x 0.00
Property Description
Welcome home to this 4 bedroom, 2 full bath property located in desirable and centrally located Hoot Owl Estates in Medford. The house sits back on a spacious .55 acre lot with a long paved driveway which includes a one car garage. Hardwood floors were installed by the original builder beneath the carpet on the stairs, living room, dining room and bedrooms. The main floor provides an open concept combining the spaces of the kitchen, living room, and dining room, which both feature large windows providing natural light. Three bedrooms, and one full bath are nicely placed at the end of the hallway completing the main floor. The lower level offers a family room with gas log fireplace, corner bar and entry to the porch with jalacy windows. This room also connects to a heated spa room. The laundry with newer washer and dryer, fourth bedroom, and second bath complete this level. There is a one-car side-entry garage which is also accessed on this level. Don't miss the opportunity to bring your updates for this well cared for home and to live in this great community.
Location
State NJ
County Burlington
Area Medford Twp (20320)
Zoning GD
Rooms
Main Level Bedrooms 4
Interior
Hot Water Natural Gas
Heating Forced Air
Cooling Central A/C
Flooring Carpet, Ceramic Tile, Hardwood
Furnishings No
Fireplace N
Heat Source Natural Gas
Exterior
Parking Features Garage Door Opener, Garage - Side Entry
Garage Spaces 6.0
Water Access N
Accessibility Chairlift
Attached Garage 1
Total Parking Spaces 6
Garage Y
Building
Story 2
Foundation Slab
Sewer Public Sewer
Water Well
Architectural Style Split Level
Level or Stories 2
Additional Building Above Grade, Below Grade
New Construction N
Schools
High Schools Shawnee H.S.
School District Medford Township Public Schools
Others
Senior Community No
Tax ID 20-02203-00025
Ownership Fee Simple
SqFt Source Assessor
Acceptable Financing Conventional, Cash
Listing Terms Conventional, Cash
Financing Conventional,Cash
Special Listing Condition Standard
Read Less
Want to know what your home might be worth? Contact us for a FREE valuation!

Our team is ready to help you sell your home for the highest possible price ASAP

Bought with Julia Corsi • ERA Central Realty Group - Cream Ridge





