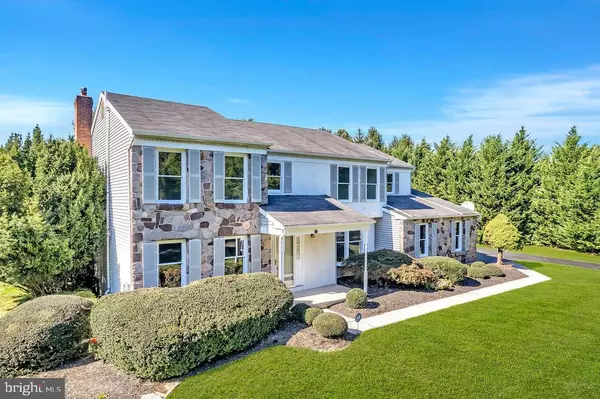$999,689
$975,000
2.5%For more information regarding the value of a property, please contact us for a free consultation.
8 MADISON DR Princeton Junction, NJ 08550
4 Beds
3 Baths
3,057 SqFt
Key Details
Sold Price $999,689
Property Type Single Family Home
Sub Type Detached
Listing Status Sold
Purchase Type For Sale
Square Footage 3,057 sqft
Price per Sqft $327
Subdivision Princeton View
MLS Listing ID NJME2035794
Sold Date 02/09/24
Style Colonial
Bedrooms 4
Full Baths 2
Half Baths 1
HOA Fees $18/ann
HOA Y/N Y
Abv Grd Liv Area 3,057
Originating Board BRIGHT
Year Built 1987
Annual Tax Amount $19,157
Tax Year 2022
Lot Size 0.750 Acres
Acres 0.75
Lot Dimensions 0.00 x 0.00
Property Description
Beautiful Greenwich model in Princeton View with 4 bedrooms, main floor office and 2.5 baths. Features
dramatic 2 story foyer, large eat in kitchen with granite countertops, updated stainless steel appliances and ceramic tile flooring. 3 large bay windows provide expansive view of outside grounds. Hardwood flooring in foyer and dining room. Spacious owner's suite includes bathroom with whirlpool tub, separate shower and skylight, dressing area with built in closets, large sitting room. The 3/4 acre grounds are situated on a quiet street, providing fabulous secluded setting, which is highlighted by the 'Lazy L' inground concrete swimming pool and expansive paver patio. Unfinished full basement provides plenty of storage and potential for future living space. Top rated WW-P school system. Just minutes to the Princeton Junction train station and convenient to downtown Princeton and major highways, shopping, and restaurants.
Location
State NJ
County Mercer
Area West Windsor Twp (21113)
Zoning R-2
Rooms
Other Rooms Living Room, Dining Room, Primary Bedroom, Bedroom 2, Bedroom 3, Bedroom 4, Kitchen, Family Room, Basement, Foyer, Laundry, Office
Basement Unfinished
Interior
Interior Features Attic, Breakfast Area, Carpet, Formal/Separate Dining Room, Kitchen - Eat-In, Kitchen - Island, Crown Moldings, Skylight(s)
Hot Water Natural Gas
Heating Forced Air
Cooling Central A/C
Flooring Ceramic Tile, Carpet, Hardwood
Fireplaces Number 1
Fireplaces Type Stone
Equipment Built-In Microwave, Built-In Range, Dishwasher, Dryer, Oven - Self Cleaning, Refrigerator, Stainless Steel Appliances, Washer
Furnishings No
Fireplace Y
Window Features Double Hung,Double Pane,Wood Frame
Appliance Built-In Microwave, Built-In Range, Dishwasher, Dryer, Oven - Self Cleaning, Refrigerator, Stainless Steel Appliances, Washer
Heat Source Natural Gas
Laundry Main Floor
Exterior
Exterior Feature Patio(s)
Parking Features Garage - Side Entry, Garage Door Opener, Inside Access
Garage Spaces 12.0
Fence Aluminum
Pool Heated, Filtered, Concrete
Utilities Available Under Ground
Water Access N
Accessibility 2+ Access Exits
Porch Patio(s)
Attached Garage 2
Total Parking Spaces 12
Garage Y
Building
Story 2
Foundation Block
Sewer On Site Septic
Water Public
Architectural Style Colonial
Level or Stories 2
Additional Building Above Grade, Below Grade
Structure Type Dry Wall
New Construction N
Schools
Elementary Schools Maurice Hawk
Middle Schools Community M.S.
High Schools North
School District West Windsor-Plainsboro Regional
Others
Pets Allowed Y
Senior Community No
Tax ID 13-00020 03-00009
Ownership Fee Simple
SqFt Source Assessor
Acceptable Financing Cash
Horse Property N
Listing Terms Cash
Financing Cash
Special Listing Condition Standard
Pets Allowed No Pet Restrictions
Read Less
Want to know what your home might be worth? Contact us for a FREE valuation!

Our team is ready to help you sell your home for the highest possible price ASAP

Bought with Fred Sarstedt • RE/MAX of Princeton





