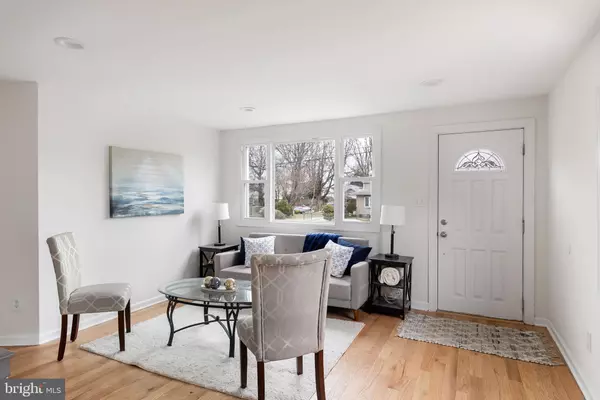$210,000
$199,900
5.1%For more information regarding the value of a property, please contact us for a free consultation.
20 OXFORD AVE Gloucester City, NJ 08030
2 Beds
1 Bath
648 SqFt
Key Details
Sold Price $210,000
Property Type Single Family Home
Sub Type Detached
Listing Status Sold
Purchase Type For Sale
Square Footage 648 sqft
Price per Sqft $324
Subdivision None Available
MLS Listing ID NJCD2061384
Sold Date 02/28/24
Style Bungalow
Bedrooms 2
Full Baths 1
HOA Y/N N
Abv Grd Liv Area 648
Originating Board BRIGHT
Year Built 1940
Annual Tax Amount $4,723
Tax Year 2022
Lot Size 10,868 Sqft
Acres 0.25
Lot Dimensions 52.00 x 209.00
Property Description
Multiple Offers, Highest and Best due by tuesday, 1/23/2024 at 12pm.
This Beautifully Renovated Home is situated on a Premium Lot and is awaiting your arrival!
From the Moment you step inside and discover all the updates, surely this adorable home with pull on your heart strings as the excitement overcomes you! Walking though the home you will feel the warmth and livability. The Hardwood Flooring, Updated Kitchen and Bath, Recessed Lighting Package and Charm will most assuredly justify the economical investment in this home... whether it's your first home or where you intend to enjoy your Golden Years. The versatile floor plan accommodates First Floor Bedroom and Bath. This Home comes with a Full Basement and Deep Back Yard. Sooooo many benefits for so little money. Hurry! This one is a Winner!
Location
State NJ
County Camden
Area Gloucester City (20414)
Zoning RESD
Rooms
Other Rooms Living Room, Primary Bedroom, Bedroom 2, Kitchen
Basement Full
Main Level Bedrooms 1
Interior
Interior Features Breakfast Area, Kitchen - Eat-In, Pantry, Recessed Lighting, Carpet, Entry Level Bedroom, Floor Plan - Open, Tub Shower
Hot Water Natural Gas
Heating Forced Air
Cooling Central A/C
Equipment Dishwasher, Microwave, Oven/Range - Gas, Refrigerator, Stainless Steel Appliances, Water Heater
Fireplace N
Window Features Replacement
Appliance Dishwasher, Microwave, Oven/Range - Gas, Refrigerator, Stainless Steel Appliances, Water Heater
Heat Source Natural Gas
Exterior
Waterfront N
Water Access N
Accessibility None
Parking Type Driveway
Garage N
Building
Story 1.5
Foundation Block, Other
Sewer Public Sewer
Water Public
Architectural Style Bungalow
Level or Stories 1.5
Additional Building Above Grade, Below Grade
New Construction N
Schools
School District Gloucester City Schools
Others
Senior Community No
Tax ID 14-00232-00008
Ownership Fee Simple
SqFt Source Assessor
Acceptable Financing Cash, Conventional, FHA, VA
Listing Terms Cash, Conventional, FHA, VA
Financing Cash,Conventional,FHA,VA
Special Listing Condition Standard
Read Less
Want to know what your home might be worth? Contact us for a FREE valuation!

Our team is ready to help you sell your home for the highest possible price ASAP

Bought with Brooke Taylor Evanko • eRealty Advisors, Inc






