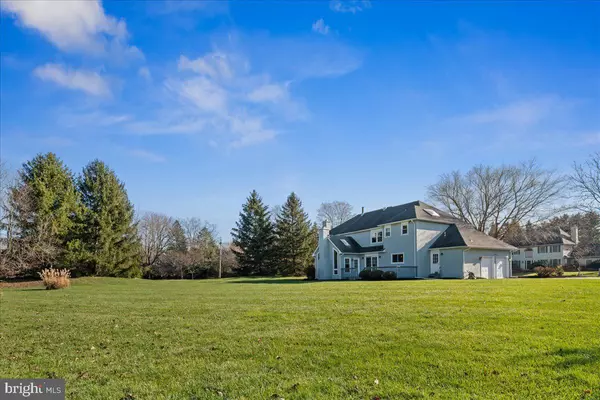$1,190,000
$1,125,000
5.8%For more information regarding the value of a property, please contact us for a free consultation.
11 STUART LN E West Windsor, NJ 08550
4 Beds
4 Baths
3,317 SqFt
Key Details
Sold Price $1,190,000
Property Type Single Family Home
Sub Type Detached
Listing Status Sold
Purchase Type For Sale
Square Footage 3,317 sqft
Price per Sqft $358
Subdivision Stony Brook
MLS Listing ID NJME2037264
Sold Date 02/28/24
Style Colonial
Bedrooms 4
Full Baths 3
Half Baths 1
HOA Y/N N
Abv Grd Liv Area 3,317
Originating Board BRIGHT
Year Built 1986
Annual Tax Amount $18,748
Tax Year 2022
Lot Size 0.580 Acres
Acres 0.58
Lot Dimensions 0.00 x 0.00
Property Description
Welcome to this exquisite 4-bedroom, 3 1/2-bath residence, formerly a builder's model, boasting a harmonious blend of comfort and elegance. Nestled in the esteemed Princeton Junction area, this home is within the High School South sending zone, ensuring a top-tier educational experience.
As you step into the spacious two-story foyer, you are greeted by a sweeping circular staircase, setting the stage for the experience that awaits. The home office, with its rich wood tones, wood-burning fireplace, built-in bookcases, and French doors, creates a serene environment for productivity and creativity.
The living room, with brand new carpeting, houses one of the home's three wood-burning fireplaces flanked by custom bookcases and basks in natural light, creating a warm, inviting atmosphere. The dining room, large enough for grand banquets, features refinished hardwood floors, a bay window, and a convenient serving counter and cupboard, leading into the remodeled kitchen. This culinary paradise boasts a large center island, granite counters, recessed lights, stainless steel appliances including range and wall oven, and a charming breakfast area.
The step-down family room, open to the kitchen is a warm and inviting space with vaulted ceilings, skylights, recessed lighting and a striking stone fireplace. This room also features new carpeting, blending comfort with an air of sophistication.
On the second level, the bedrooms offer luxurious spaces, especially the primary bedroom with its sitting area, walk-in closet, and additional wall closets. The primary bathroom, remodeled to perfection, features an expansive shower, double undermount sinks, large skylight and exquisite 'leathered' granite counters. The other two bathrooms have been similarly updated and remodeled with tasteful touches.
The large, flat backyard presents endless possibilities for outdoor activities and gatherings. Practical upgrades include replaced double-pane windows, two-zone heating and air conditioning, a new water heater, a replaced roof, and generous repaved driveway ensuring peace of mind and modern comfort. Freshly painted and with refinished hardwood floors and new carpeting, this home is not just a dwelling but a lifestyle choice, epitomizing a blend of luxury, comfort, and convenience.
Situated just minutes from downtown Princeton, this property allows for easy access to a rich tapestry of cultural, dining, and entertainment options. The Jersey shore is just 45 minutes away and West Windsor is home to Mercer County Park with its miles of trails, Lake Mercer and the redone Boathouse/Conference Center available for rent to the public. With the popularity and very few offerings of homes on the market in Princeton Junction, this home is a must-see! Enjoy the 3-D virtual reality tour and get an accurate preview of the experience you’re about to have.
Location
State NJ
County Mercer
Area West Windsor Twp (21113)
Zoning R20
Rooms
Other Rooms Living Room, Dining Room, Primary Bedroom, Sitting Room, Bedroom 2, Bedroom 3, Bedroom 4, Kitchen, Family Room, Foyer, Study, Bathroom 2, Bathroom 3, Primary Bathroom
Basement Full, Unfinished, Poured Concrete
Interior
Interior Features Breakfast Area, Ceiling Fan(s), Curved Staircase, Family Room Off Kitchen, Formal/Separate Dining Room, Kitchen - Eat-In, Kitchen - Island, Upgraded Countertops, Walk-in Closet(s), Window Treatments, Wood Floors
Hot Water Natural Gas
Heating Forced Air, Zoned
Cooling Central A/C
Flooring Hardwood, Carpet, Luxury Vinyl Plank
Fireplaces Number 3
Fireplaces Type Wood
Equipment Built-In Microwave, Cooktop, Dishwasher, Dryer - Electric, Humidifier, Oven - Wall, Refrigerator, Stainless Steel Appliances, Washer, Exhaust Fan
Fireplace Y
Window Features Bay/Bow,Energy Efficient,Replacement,Skylights
Appliance Built-In Microwave, Cooktop, Dishwasher, Dryer - Electric, Humidifier, Oven - Wall, Refrigerator, Stainless Steel Appliances, Washer, Exhaust Fan
Heat Source Natural Gas
Laundry Main Floor
Exterior
Exterior Feature Deck(s)
Parking Features Garage - Side Entry
Garage Spaces 2.0
Utilities Available Under Ground
Water Access N
Roof Type Asphalt
Accessibility None
Porch Deck(s)
Attached Garage 2
Total Parking Spaces 2
Garage Y
Building
Story 2
Foundation Concrete Perimeter
Sewer Public Sewer
Water Public
Architectural Style Colonial
Level or Stories 2
Additional Building Above Grade, Below Grade
New Construction N
Schools
Elementary Schools Maurice Hawk
Middle Schools Grover Ms
High Schools High School South
School District West Windsor-Plainsboro Regional
Others
Senior Community No
Tax ID 13-00017 14-00033
Ownership Fee Simple
SqFt Source Assessor
Security Features Security System
Special Listing Condition Standard
Read Less
Want to know what your home might be worth? Contact us for a FREE valuation!

Our team is ready to help you sell your home for the highest possible price ASAP

Bought with Ronald Patrick Dolenti • Weichert Realtors - Princeton






