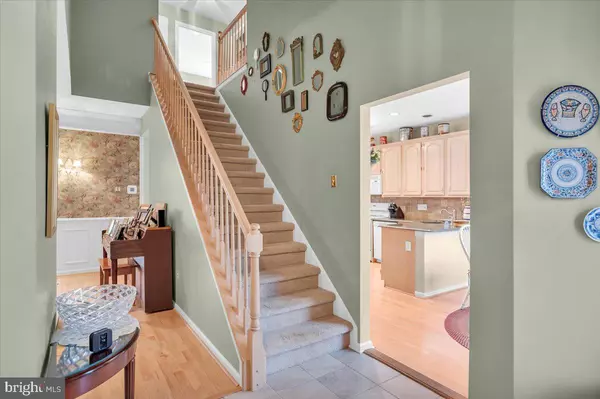$450,000
$435,000
3.4%For more information regarding the value of a property, please contact us for a free consultation.
33 GRAND BANKS CIR Marlton, NJ 08053
3 Beds
3 Baths
2,193 SqFt
Key Details
Sold Price $450,000
Property Type Townhouse
Sub Type End of Row/Townhouse
Listing Status Sold
Purchase Type For Sale
Square Footage 2,193 sqft
Price per Sqft $205
Subdivision Kings Grant
MLS Listing ID NJBL2057726
Sold Date 03/15/24
Style Other
Bedrooms 3
Full Baths 2
Half Baths 1
HOA Fees $370/mo
HOA Y/N Y
Abv Grd Liv Area 2,193
Originating Board BRIGHT
Year Built 1994
Annual Tax Amount $8,635
Tax Year 2022
Lot Dimensions 0.00 x 0.00
Property Description
Welcome to 33 Grand Banks Circle, an inviting haven nestled in the highly sought-after Kings Grant community in Marlton, New Jersey! As you approach, take in the meticulously maintained landscaping courtesy of the Water Edge community, setting the stage for the beauty that awaits within.
A generous driveway leads to a spacious garage accommodating four vehicles, setting the tone for the convenience this home offers. Step inside, and you're welcomed into a comfortable common area featuring the first of the home's well-appointed bathrooms.
To the right, the expansive kitchen awaits, boasting ample counter and storage space – a true chef's delight. Journey beyond the kitchen to the living room, where abundant natural light floods in through large windows, framing a picturesque view of the serene lake just beyond your doorstep. This inviting space exudes coziness, creating the perfect spot to unwind.
Further exploration reveals a capacious dining room, ideal for hosting large family dinners. Adjacent to this is the sunroom, bathed in natural light, creating a delightful space for relaxation.
Upstairs, discover three generously sized bedrooms, each offering its own unique charm. The master bedroom, strategically positioned at the top of the staircase, features high ceilings and a master bathroom with ample space, including a bathtub, shower, and water closet. Step onto the balcony from the primary bedroom to savor breathtaking views of the lake.
Venture back downstairs to the backyard oasis, complete with a large patio – an ideal setting for outdoor dining with panoramic views of the lake. Imagine enjoying a delightful dinner outside while the sun sets over the tranquil and private backyard.
Conveniently located just 10 minutes from Route 73, providing direct access to Philadelphia and the A/C Expressway, this property seamlessly blends comfort and accessibility. Act swiftly and schedule your appointment today to witness firsthand this beautifully maintained home. With the spring market approaching, this gem is poised to capture the hearts of those seeking a perfect home. Don't miss out – run, don't walk, to secure your opportunity!
Location
State NJ
County Burlington
Area Evesham Twp (20313)
Zoning RD-1
Interior
Hot Water Natural Gas
Heating Forced Air
Cooling Central A/C
Fireplaces Number 1
Fireplace Y
Heat Source Natural Gas
Exterior
Parking Features Garage - Front Entry
Garage Spaces 4.0
Amenities Available Swimming Pool, Tot Lots/Playground, Tennis Courts
Water Access N
Accessibility None
Attached Garage 2
Total Parking Spaces 4
Garage Y
Building
Story 2
Foundation Block
Sewer Public Sewer
Water Public
Architectural Style Other
Level or Stories 2
Additional Building Above Grade, Below Grade
New Construction N
Schools
School District Lenape Regional High
Others
HOA Fee Include All Ground Fee,Common Area Maintenance,Insurance,Lawn Care Front,Lawn Care Rear,Lawn Care Side,Lawn Maintenance,Management,Pool(s)
Senior Community No
Tax ID 13-00051 64-00001-C0033
Ownership Condominium
Special Listing Condition Standard
Read Less
Want to know what your home might be worth? Contact us for a FREE valuation!

Our team is ready to help you sell your home for the highest possible price ASAP

Bought with Cristin M. Holloway • EXP Realty, LLC





