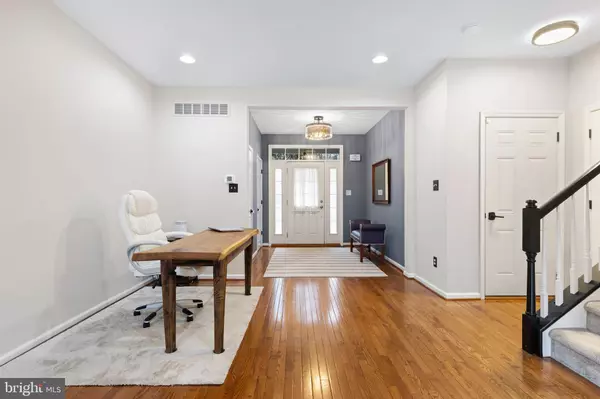$499,900
$499,900
For more information regarding the value of a property, please contact us for a free consultation.
207 DEEPDALE DR Kennett Square, PA 19348
3 Beds
4 Baths
2,417 SqFt
Key Details
Sold Price $499,900
Property Type Townhouse
Sub Type Interior Row/Townhouse
Listing Status Sold
Purchase Type For Sale
Square Footage 2,417 sqft
Price per Sqft $206
Subdivision Belrose
MLS Listing ID PACT2057812
Sold Date 03/22/24
Style Traditional
Bedrooms 3
Full Baths 3
Half Baths 1
HOA Fees $205/mo
HOA Y/N Y
Abv Grd Liv Area 2,417
Originating Board BRIGHT
Year Built 2006
Annual Tax Amount $6,336
Tax Year 2023
Lot Size 1,334 Sqft
Acres 0.03
Lot Dimensions 0.00 x 0.00
Property Description
Cancelled Open House on 3/2 has been cancelled. This Byron floor plan is quite spacious and can be arranged in several different ways. As you enter, there is a large foyer with a half bath and guest closet. Past the entry, there is a sizable great room that can accommodate both living room and dining room furniture. To the left, the kitchen cabinets were professionally painted, and crown molding and new hardware were added in 10/2022. The gourmet kitchen layout offers a double oven and gas cooktop. The 8ft+ kitchen island offers seating for 4 or more people and a generous amount of prep space for meals. A sliding door provides access to the newly updated composite deck with steps to the treed open space behind. In the family room above the fireplace, there is a TV nook. The room was previously set up with a sectional sofa (see floor plan to assist with furniture placement). Take the steps up to the recently recarpeted second level. A spacious main bedroom offers a walk-in closet and a second closet that spans 8 feet. The adjoining private bath offers an upgraded tile floor & shower, a large soaking tub, and a water closet. Two additional bedrooms, a hall bath, and the laundry are also on this second level. The walk-up to the 3rd floor is ready for drywall and flooring. It currently has ductwork, electricity, and a thermostat, and is fully insulated. The lower level offers a large, finished space for entertainment with a full bath. There is room for storage in the mechanical room as well. This home has great closet space and lots of storage. The Heating and Air Conditioning were replaced on 8/2022, Water Heater was replaced on 4/2022. The refrigerator replaced 8/2022. The carpet on the steps and 2nd floor was installed on 8/2022. Deck boards and privacy wall replaced 10/2022. Some new light fixtures and new interior door hardware. The home was repainted on 8/2022. HOA fee includes lawn care, snow removal, trash, gutter cleaning
Please be prepared to remove your shoes at the front door. No exceptions. No booties will be supplied as it is a slipping hazard. Square footage is the assessors’ representation and has not been verified.
Location
State PA
County Chester
Area East Marlborough Twp (10361)
Zoning R10 RESIDENTIAL
Rooms
Other Rooms Primary Bedroom, Bedroom 2, Bedroom 3, Kitchen, Family Room, Foyer, Great Room, Laundry, Other, Bathroom 3, Primary Bathroom, Full Bath
Basement Full, Poured Concrete, English
Interior
Hot Water Natural Gas
Heating Forced Air
Cooling Central A/C
Fireplaces Number 1
Fireplace Y
Heat Source Natural Gas
Exterior
Garage Garage Door Opener
Garage Spaces 2.0
Waterfront N
Water Access N
Accessibility None
Parking Type Attached Garage, Driveway, Parking Lot
Attached Garage 1
Total Parking Spaces 2
Garage Y
Building
Story 4
Foundation Concrete Perimeter, Slab
Sewer Public Sewer
Water Public
Architectural Style Traditional
Level or Stories 4
Additional Building Above Grade, Below Grade
New Construction N
Schools
School District Kennett Consolidated
Others
HOA Fee Include Common Area Maintenance,Trash,Snow Removal,Lawn Maintenance
Senior Community No
Tax ID 61-06Q-0026.0900
Ownership Fee Simple
SqFt Source Assessor
Acceptable Financing Cash, Conventional
Listing Terms Cash, Conventional
Financing Cash,Conventional
Special Listing Condition Standard
Read Less
Want to know what your home might be worth? Contact us for a FREE valuation!

Our team is ready to help you sell your home for the highest possible price ASAP

Bought with Eric R Miller • RE/MAX Action Associates






