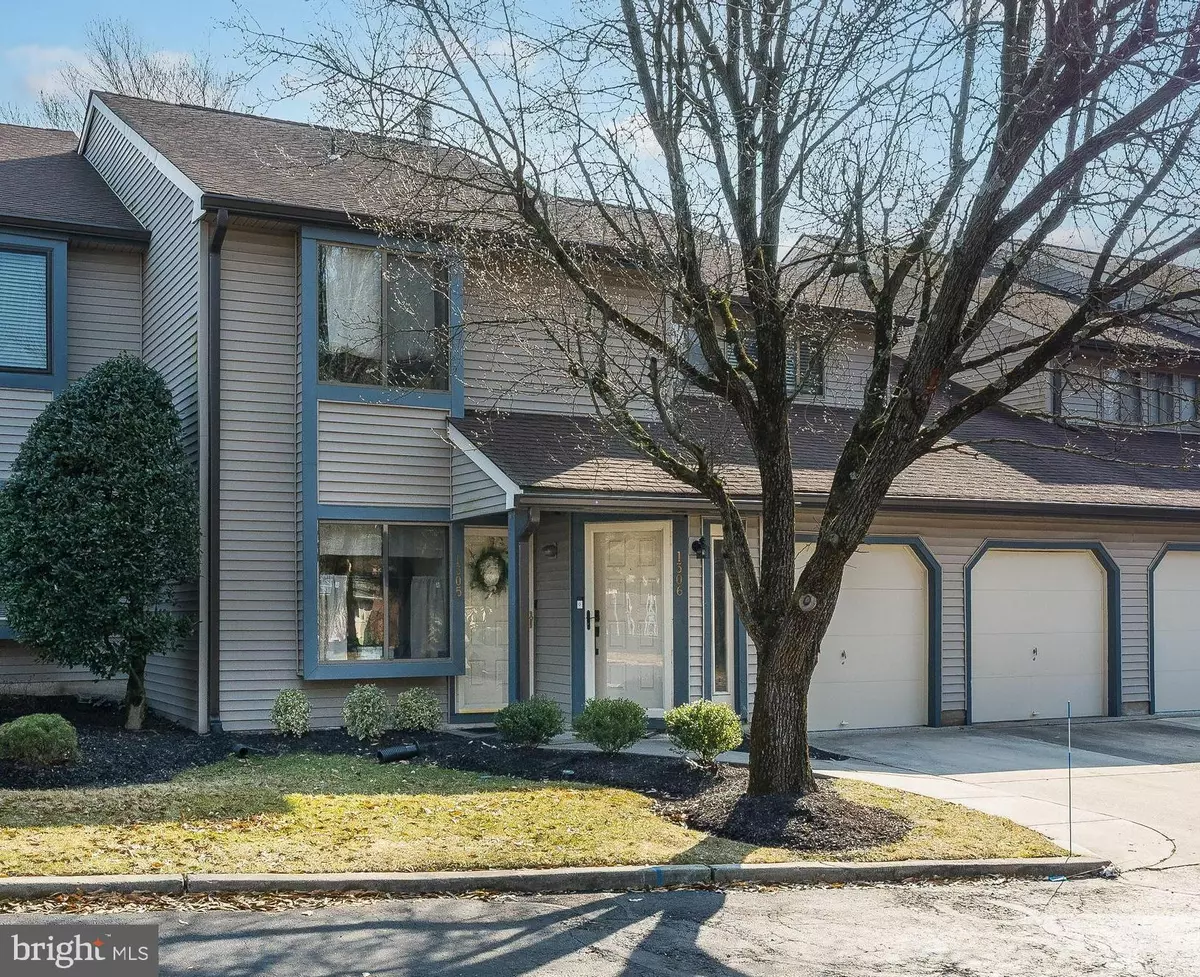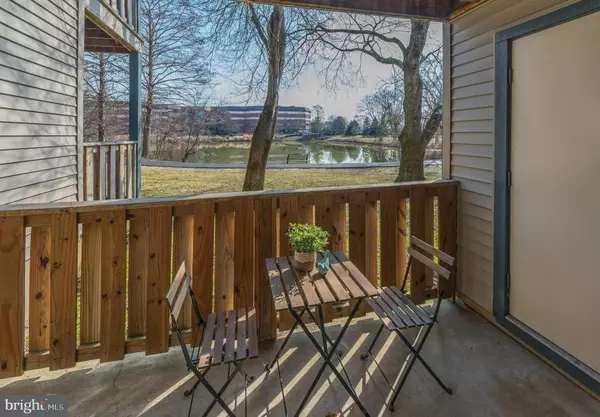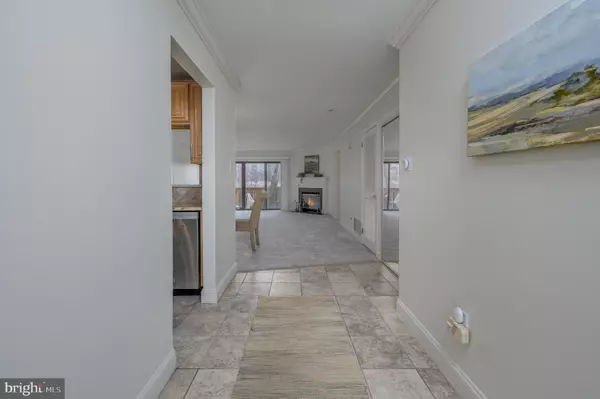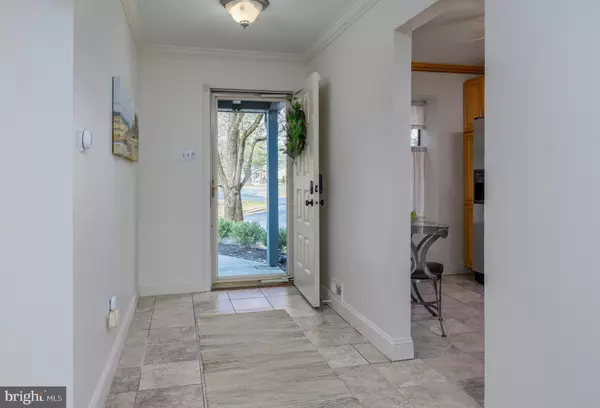$310,000
$297,900
4.1%For more information regarding the value of a property, please contact us for a free consultation.
1305 CHESTERWOOD CT Marlton, NJ 08053
2 Beds
2 Baths
1,188 SqFt
Key Details
Sold Price $310,000
Property Type Condo
Sub Type Condo/Co-op
Listing Status Sold
Purchase Type For Sale
Square Footage 1,188 sqft
Price per Sqft $260
Subdivision Country Squires
MLS Listing ID NJBL2060006
Sold Date 03/28/24
Style Traditional
Bedrooms 2
Full Baths 2
Condo Fees $255/mo
HOA Y/N N
Abv Grd Liv Area 1,188
Originating Board BRIGHT
Year Built 1986
Annual Tax Amount $4,572
Tax Year 2023
Lot Dimensions 0.00 x 0.00
Property Description
Welcome home to a lovely, ground level condo that offers main level living with tranquil pond views. This 2 bed 2 full bath property offers a handsome eat-in kitchen featuring maple cabinetry, tiled backsplash, granite counters, SS appliances, pantry storage and crown molding details. The tiled entry foyer continues into the kitchen complimenting the interior spaces. The dining and living rooms are open concept, allowing clear sightlines to the outdoor views beyond the slider. You'll find a wood burning fireplace that is sure to please! A favorite spot to cozy up when movie watching or game nights. The primary bedroom is generous in size, offers a walk-in closet with custom built-in organizer, a full bath featuring tiled floor, maple vanity with matching linen cabinetry, jacuzzi tub with a tiled surround. Bed 2 is of ample size and storage. A hall full bath offers a maple vanity, walk-in shower. You'll find a dedicated laundry room with access into your 1 car garage. You'll also find the driveway cement was extended to make it more comfortable when entering this property. Well maintained condo w/ HVAC 4 yrs old. Country Squires development is conveniently situated near all your daily needs, shopping, restaurants, schools and highway access - Rt 70/Rt 73/Rt 295/Rt 38 /NJTpk just to name a few! No dogs are allowed in this development.
Location
State NJ
County Burlington
Area Evesham Twp (20313)
Zoning RESIDENTIAL
Rooms
Main Level Bedrooms 2
Interior
Hot Water Natural Gas
Heating Forced Air
Cooling Central A/C
Flooring Tile/Brick, Carpet
Fireplaces Number 1
Fireplaces Type Corner, Wood
Fireplace Y
Heat Source Natural Gas
Laundry Main Floor
Exterior
Parking Features Inside Access
Garage Spaces 2.0
Water Access N
View Pond
Accessibility No Stairs, Level Entry - Main
Attached Garage 1
Total Parking Spaces 2
Garage Y
Building
Story 1
Unit Features Garden 1 - 4 Floors
Foundation Slab
Sewer Public Sewer
Water Public
Architectural Style Traditional
Level or Stories 1
Additional Building Above Grade, Below Grade
New Construction N
Schools
High Schools Cherokee H.S.
School District Evesham Township
Others
Pets Allowed Y
HOA Fee Include Ext Bldg Maint,Common Area Maintenance,Lawn Maintenance,Snow Removal,Trash
Senior Community No
Tax ID 13-00005 01-00003-C1305
Ownership Fee Simple
SqFt Source Assessor
Acceptable Financing Cash, Conventional, FHA, VA
Listing Terms Cash, Conventional, FHA, VA
Financing Cash,Conventional,FHA,VA
Special Listing Condition Standard
Pets Allowed Cats OK
Read Less
Want to know what your home might be worth? Contact us for a FREE valuation!

Our team is ready to help you sell your home for the highest possible price ASAP

Bought with Camisha D. Brown • Weichert Realtors - Moorestown





