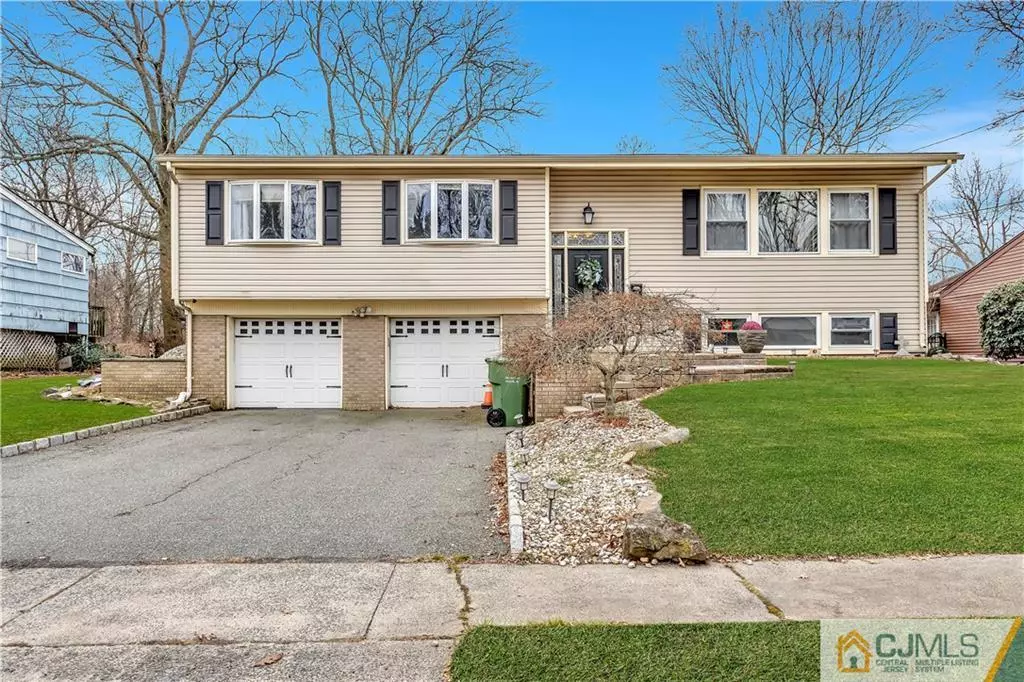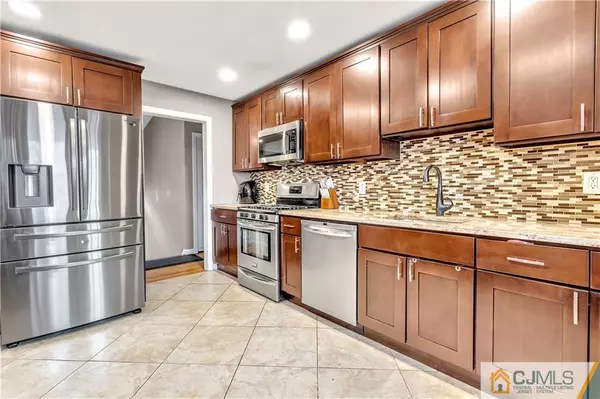$685,000
$649,900
5.4%For more information regarding the value of a property, please contact us for a free consultation.
10 Harmon RD Edison, NJ 08837
4 Beds
2.5 Baths
1,408 SqFt
Key Details
Sold Price $685,000
Property Type Single Family Home
Sub Type Single Family Residence
Listing Status Sold
Purchase Type For Sale
Square Footage 1,408 sqft
Price per Sqft $486
Subdivision The Heights
MLS Listing ID 2353912M
Sold Date 04/01/24
Style Bi-Level
Bedrooms 4
Full Baths 2
Half Baths 1
Originating Board CJMLS API
Year Built 1961
Annual Tax Amount $10,451
Tax Year 2023
Lot Size 8,324 Sqft
Acres 0.1911
Lot Dimensions 75X111
Property Description
Welcome to 10 Harmon Rd, nestled in the serene locale of Edison, NJ 08837. This bi-level home boasts a spacious 2,500 square feet of living space on an ample 8,324 square foot lot. With 4 bedrooms and 2.5 bathrooms, this property offers plenty of room for comfort and growth. Step inside to discover hardwood floors that flow throughout the home, leading to each thoughtfully designed room. The master bedroom is a true retreat featuring a full bath and a walk-in closet. A full stainless-steel appliance package enhances the kitchen's appeal while custom blinds add a touch of elegance to every window. Outside, you'll find a fully fenced yard offering privacy. Enjoy outdoor living on your back deck or patio - perfect for entertaining or simply relaxing after a long day. The attached two-car garage provides convenience and ample storage space. Located in a quiet neighborhood, this property is ideally situated close to schools, shopping centers, and parks in Edison.
Location
State NJ
County Middlesex
Community Curbs, Sidewalks
Zoning RB
Rooms
Dining Room Formal Dining Room
Kitchen Granite/Corian Countertops, Kitchen Exhaust Fan, Not Eat-in Kitchen, Pantry, Separate Dining Area
Interior
Interior Features Blinds, Vaulted Ceiling(s), 1 Bedroom, Bath Half, Family Room, Laundry Room, 3 Bedrooms, Bath Main, Bath Second, Dining Room, Kitchen, Living Room, Other Room(s), None, Florida Room
Heating Forced Air
Cooling Central Air
Flooring Ceramic Tile, Laminate, Wood
Fireplace false
Window Features Blinds
Appliance Dishwasher, Gas Range/Oven, Exhaust Fan, Microwave, Refrigerator, Kitchen Exhaust Fan, Gas Water Heater
Heat Source Natural Gas
Exterior
Exterior Feature Curbs, Deck, Fencing/Wall, Patio, Sidewalk, Yard
Garage Spaces 2.0
Fence Fencing/Wall
Pool None
Community Features Curbs, Sidewalks
Utilities Available Electricity Connected, Natural Gas Connected
Roof Type Asphalt
Porch Deck, Patio
Building
Lot Description Near Public Transit, Near Shopping, Near Train, See Remarks
Story 2
Sewer Public Sewer
Water Public
Architectural Style Bi-Level
Others
Senior Community no
Tax ID 0501208000000005
Ownership Fee Simple
Energy Description Natural Gas
Read Less
Want to know what your home might be worth? Contact us for a FREE valuation!

Our team is ready to help you sell your home for the highest possible price ASAP






