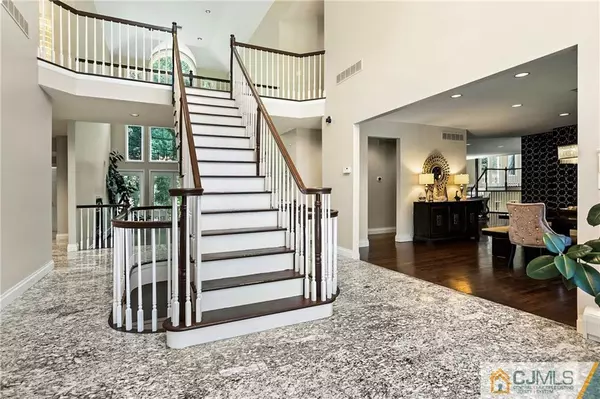$1,500,000
$1,599,000
6.2%For more information regarding the value of a property, please contact us for a free consultation.
220 Doe TRL Marlboro, NJ 07751
7 Beds
7.5 Baths
7,152 SqFt
Key Details
Sold Price $1,500,000
Property Type Single Family Home
Sub Type Single Family Residence
Listing Status Sold
Purchase Type For Sale
Square Footage 7,152 sqft
Price per Sqft $209
Subdivision Fawn Valley Hls
MLS Listing ID 2352490M
Sold Date 04/08/24
Style Custom Home
Bedrooms 7
Full Baths 7
Half Baths 1
Originating Board CJMLS API
Year Built 1996
Annual Tax Amount $29,224
Tax Year 2023
Lot Dimensions 0 x 0
Property Description
A TRULY UNIQUE HOME FOR THE CONNOISSEUR OF LIFEExceptional custom built home, with enough room for a large or multi-generational family, set on a quiet cul-de-sac against nearly a 3 acre wooded backdrop, abounds with privacy, and is located in the exclusive Fawn Valley Hills development. Home boasts 6 bedrooms - a full guest suite on 1st level, 3 ensuites on 2nd level and 1 ensuite in the finished walk-out basement. Spacious bonus room/bedroom on 2nd level with door to private balcony offer additional recreation space. This extraordinary home is graced with an architecturally sophisticated design including soaring ceilings, open floor plan, and mezzanine'' levels for a music room and a quiet reading or sun room. The heart of the home is the sunlit 2 story great room with wall of windows and warm gas fireplace. The spacious gourmet kitchen for your culinary creations which enjoys a turreted eating area overlooking private yard and natural surroundings. Custom windows throughout drench the home in natural light. Beautiful Primary Suite features vaulted ceiling, accent wall, spacious organized closet with island and private bath. Two home offices perfect for the work at home individuals. The next phase of your exceptional life starts right here.
Location
State NJ
County Monmouth
Rooms
Basement Finished, Bath Full, Bedroom, Daylight, Recreation Room, Storage Space, Utility Room
Dining Room Formal Dining Room
Kitchen Breakfast Bar, Kitchen Island, Granite/Corian Countertops, Pantry, Separate Dining Area
Interior
Interior Features 2nd Stairway to 2nd Level, Blinds, Cathedral Ceiling(s), Central Vacuum, Dry Bar, Intercom, High Ceilings, Security System, Skylight, 1 Bedroom, Dining Room, Bath Full, Bath Half, Family Room, Great Room, Entrance Foyer, Kitchen, Library/Office, Living Room, 4 Bedrooms, Other Room(s), None
Heating Baseboard Hotwater, Zoned
Cooling Zoned, Ceiling Fan(s)
Flooring Ceramic Tile, Granite, Marble, Wood
Fireplaces Number 3
Fireplaces Type Gas
Fireplace true
Window Features Blinds,Skylight(s)
Appliance Dishwasher, Dryer, Gas Range/Oven, Microwave, Refrigerator, Oven, Washer, Gas Water Heater
Heat Source Natural Gas
Exterior
Exterior Feature Deck, Lawn Sprinklers, Patio, Yard
Garage Spaces 4.0
Pool None
Utilities Available See Remarks
Roof Type Asphalt
Porch Deck, Patio
Building
Lot Description Cul-De-Sac, Sloped
Story 2
Sewer Septic Tank
Water Well
Architectural Style Custom Home
Others
Senior Community no
Tax ID 300015400000000116
Ownership Fee Simple
Security Features Security System
Energy Description Natural Gas
Read Less
Want to know what your home might be worth? Contact us for a FREE valuation!

Our team is ready to help you sell your home for the highest possible price ASAP






