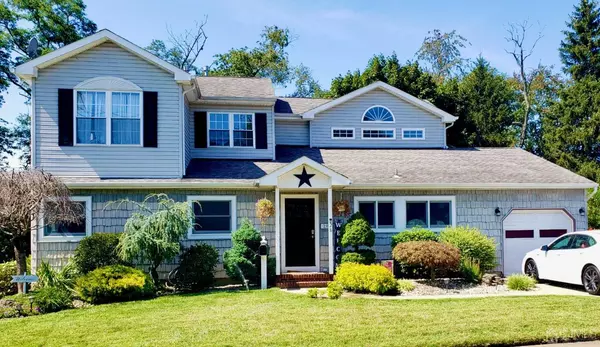$640,000
$639,000
0.2%For more information regarding the value of a property, please contact us for a free consultation.
28 Ridgeview RD Jamesburg, NJ 08831
3 Beds
2.5 Baths
2,111 SqFt
Key Details
Sold Price $640,000
Property Type Single Family Home
Sub Type Single Family Residence
Listing Status Sold
Purchase Type For Sale
Square Footage 2,111 sqft
Price per Sqft $303
Subdivision Fairmont Park
MLS Listing ID 2407495R
Sold Date 04/05/24
Style Custom Home
Bedrooms 3
Full Baths 2
Half Baths 1
Originating Board CJMLS API
Year Built 1961
Annual Tax Amount $11,436
Tax Year 2023
Lot Size 10,236 Sqft
Acres 0.235
Lot Dimensions 115.00 x 89.00
Property Description
The Right HOME changes everything, and this is it! This beautifully designed custom home has all the added touches that make it special. It is located in a quiet development, has been meticulously maintained, has everything needed for entertaining, and the attention to detail is evident. It is ideally located by Thompson Park, NJTPK, Rt.33 and Rt.130, as well as access to shopping and entertainment. The large 1st floor main suite of this 3 bedroom home has a sitting area, 3 closets and a full bath. The 2 bedrooms on the 2nd floor are large and there is a bonus finished storage room w/ HWH and Furnace The custom eat in kitchen has been recently been updated with granite countertops, a ceramic backsplash, one wall shiplap, vinyl flooring, small breakfast bar and SS appliances. The 1st floor custom laundry room has utilized and maximized space. Decoraged beautifully it has matching cabinets, a space specifically designed for the Washer/Dryer, vinyl flooring a closet and extra storage. The open floor plan allows easy access from the kitchen to the dining area and the living room which then has sliders to the amazing backyard. Now let's talk about taking inside living outdoors to this fully fenced in backyard complete w/ a 2-tier deck, 2 separate belgium block patio's, above ground pool, professionally built firepit, koi pond, an amazing permanent metal & fibreglass insulated awning w/ electric and 2 fans! There is a full yard sprinkler system, 2 sheds, and firewood holder. For the mechanics, there is a hardwired security system, the addition was added in 2005 along with a new roof. 2-zone gas furnace and Central Air, HWH - 2023 and it has a large attic for storage with plywood floors/vents. A large partially finished basement offers living space as well as lots of storage space, addt'l washer/dryer hook up, utility sink and bilco doors for outside access. It is protected with a battery backed sump pump, and french drains to provide extra peace of mind. There is 200w electric svc., and so much more! Jamesburg Twsp for elementary and middle school, Monroe Twsp for high school. Showings will commence 2/3 & 2/4 12-2pm. No appointment necessary.
Location
State NJ
County Middlesex
Rooms
Other Rooms Shed(s)
Basement Partially Finished, Full, Exterior Entry, Storage Space, Interior Entry, Utility Room, Laundry Facilities
Dining Room Dining L
Kitchen Granite/Corian Countertops, Breakfast Bar, Kitchen Exhaust Fan, Eat-in Kitchen
Interior
Interior Features Blinds, Drapes-See Remarks, Security System, Shades-Existing, 1 Bedroom, Kitchen, Laundry Room, Attic, Bath Half, Living Room, Bath Full, Storage, Dining Room, 2 Bedrooms, Other Room(s), Utility Room, None
Heating Zoned, Forced Air, Separate Furnaces
Cooling Ceiling Fan(s), Zoned, Separate Control
Flooring Carpet, Ceramic Tile, Vinyl-Linoleum
Fireplace false
Window Features Blinds,Drapes,Shades-Existing
Appliance Dishwasher, Gas Range/Oven, Exhaust Fan, Microwave, Kitchen Exhaust Fan, Gas Water Heater
Heat Source Natural Gas
Exterior
Exterior Feature Lawn Sprinklers, Deck, Patio, Fencing/Wall, Storage Shed, Yard
Fence Fencing/Wall
Pool Above Ground
Utilities Available Cable Connected, Electricity Connected, Natural Gas Connected
Roof Type Asphalt
Porch Deck, Patio
Parking Type Concrete, 2 Car Width, 2 Cars Deep, Attached
Building
Story 2
Sewer Public Sewer
Water Public
Architectural Style Custom Home
Others
Senior Community no
Tax ID 08000730400014
Ownership Fee Simple
Security Features Security System
Energy Description Natural Gas
Read Less
Want to know what your home might be worth? Contact us for a FREE valuation!

Our team is ready to help you sell your home for the highest possible price ASAP







