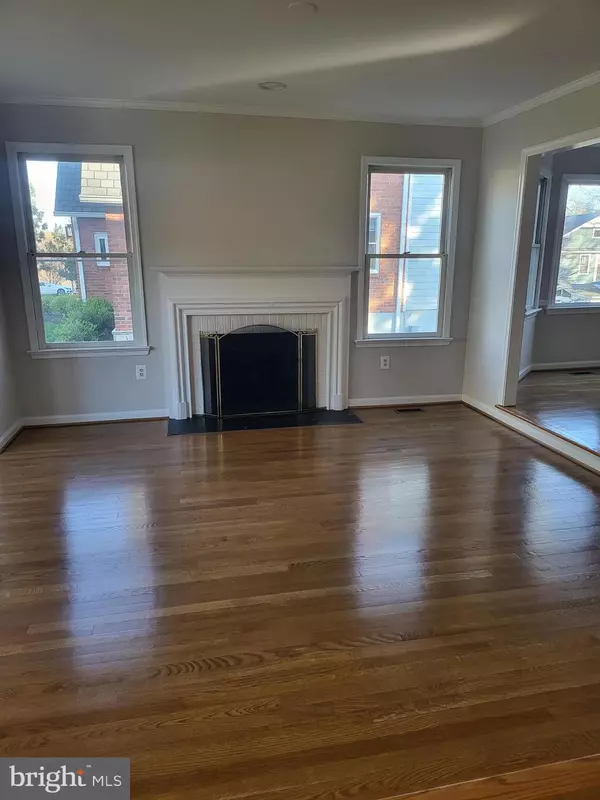$1,117,564
$1,125,000
0.7%For more information regarding the value of a property, please contact us for a free consultation.
3820 DITTMAR RD Arlington, VA 22207
3 Beds
4 Baths
3,028 SqFt
Key Details
Sold Price $1,117,564
Property Type Single Family Home
Sub Type Detached
Listing Status Sold
Purchase Type For Sale
Square Footage 3,028 sqft
Price per Sqft $369
Subdivision Country Club Grove
MLS Listing ID VAAR2040704
Sold Date 04/18/24
Style Colonial
Bedrooms 3
Full Baths 3
Half Baths 1
HOA Y/N N
Abv Grd Liv Area 2,028
Originating Board BRIGHT
Year Built 1983
Annual Tax Amount $11,365
Tax Year 2023
Lot Size 6,600 Sqft
Acres 0.15
Property Description
Welcoming Farmhouse-style home in coveted North Arlington neighborhood. Meticulously maintained property with 3 bedrooms, 3.5 baths featuring a cohesive open floorplan. Enter the home from a inviting front porch to the formal living area transitioning to an open dining area with plenty of room for lounging and entertaining. The main level features three distinct open living areas (indoor and outdoor), including spacious living room, dining room, kitchen/family room opening to a lovely screened-in porch. Looking for a home office this one is super spacious. A powder-room completes the main level. Fresh paint throughout, new quartz kitchen counters and newly refinished hardwood floors on the main level. All three bedrooms are found on the upper level, including primary bedroom with ensuite bathroom and one hall bathroom. Newly installed luxury vinyl flooring on the upper level is a welcome finish. You will also find the laundry on this level. The finished lower level offers a kitchenette, full bathroom, storage room and flex-room for potential office, exercise, or movie room. The partially fenced flat backyard is perfect for cookouts and play equipment! Call this one home!
Location
State VA
County Arlington
Zoning R-10
Rooms
Other Rooms Living Room, Dining Room, Primary Bedroom, Bedroom 2, Bedroom 3, Kitchen, Family Room, Laundry, Office, Recreation Room, Storage Room, Bathroom 2, Bathroom 3, Bonus Room, Primary Bathroom, Half Bath, Screened Porch
Basement Daylight, Partial, Fully Finished
Interior
Interior Features 2nd Kitchen, Carpet, Entry Level Bedroom, Family Room Off Kitchen, Floor Plan - Traditional, Recessed Lighting, Upgraded Countertops, Walk-in Closet(s), Wood Floors
Hot Water Natural Gas
Heating Forced Air
Cooling Central A/C
Flooring Hardwood, Carpet
Fireplaces Number 1
Equipment Built-In Microwave, Dishwasher, Disposal, Dryer, Oven/Range - Gas, Refrigerator, Stove, Washer, Water Heater
Fireplace Y
Appliance Built-In Microwave, Dishwasher, Disposal, Dryer, Oven/Range - Gas, Refrigerator, Stove, Washer, Water Heater
Heat Source Natural Gas
Exterior
Fence Wood
Waterfront N
Water Access N
Accessibility None
Parking Type Driveway, On Street
Garage N
Building
Story 3
Foundation Other
Sewer Public Sewer
Water Public
Architectural Style Colonial
Level or Stories 3
Additional Building Above Grade, Below Grade
New Construction N
Schools
Elementary Schools Jamestown
Middle Schools Williamsburg
High Schools Yorktown
School District Arlington County Public Schools
Others
Senior Community No
Tax ID 03-035-011
Ownership Fee Simple
SqFt Source Assessor
Special Listing Condition Standard
Read Less
Want to know what your home might be worth? Contact us for a FREE valuation!

Our team is ready to help you sell your home for the highest possible price ASAP

Bought with NON MEMBER • Non Subscribing Office






