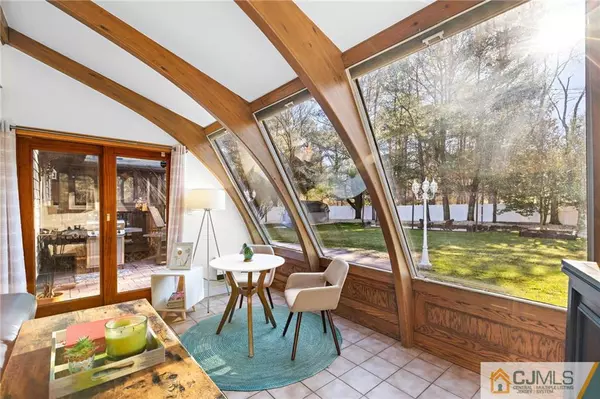$962,000
$889,000
8.2%For more information regarding the value of a property, please contact us for a free consultation.
11 Deer Run CT East Brunswick, NJ 08816
4 Beds
2.5 Baths
0.39 Acres Lot
Key Details
Sold Price $962,000
Property Type Single Family Home
Sub Type Single Family Residence
Listing Status Sold
Purchase Type For Sale
Subdivision Indian Forest Sec 05
MLS Listing ID 2354079M
Sold Date 04/17/24
Style Colonial
Bedrooms 4
Full Baths 2
Half Baths 1
Originating Board CJMLS API
Year Built 1984
Annual Tax Amount $15,379
Tax Year 2023
Lot Size 0.391 Acres
Acres 0.3914
Lot Dimensions 110X155
Property Description
Welcome to your dream home nestled in the heart of East Brunswick providing access to a blue ribbon school district! This charming north-facing residence exudes unique character and modern elegance. The entire home underwent upscale renovations in 2019, featuring gleaming hardwood floors throughout, stunning brass light fixtures, complemented by recessed lighting that illuminates every corner of your new home. The kitchen and bathrooms have been stylishly renovated with tasteful fixtures and finishes, promising both flair and functionality. Step into the sun-drenched family room adorned with exquisite wooden columns and floor-to-ceiling windows, providing an inviting atmosphere for relaxation and gatherings. Venture outside to revel in the recently landscaped yard enclosed by tall white fencing, offering the perfect setting for outdoor entertainment, leisure, and privacy. Completing this gem is the unique screened-in porch bursting with character, a tranquil retreat for enjoying the outdoors year-round. This home seamlessly blends timeless charm with modern comforts, offering an unmatched living experience. Don't miss the opportunity to make it yours!
Location
State NJ
County Middlesex
Zoning R2
Rooms
Basement Partially Finished, Laundry Facilities, Utility Room
Dining Room Formal Dining Room
Kitchen Breakfast Bar, Granite/Corian Countertops, Kitchen Exhaust Fan, Pantry, Separate Dining Area
Interior
Interior Features Dining Room, Bath Half, Family Room, Kitchen, Living Room, 1 Bedroom, 2 Bedrooms, 3 Bedrooms, 4 Bedrooms, Bath Full, Attic
Heating Forced Air
Cooling Central Air
Flooring Wood
Fireplaces Number 1
Fireplaces Type Wood Burning
Fireplace true
Appliance Dishwasher, Dryer, Electric Range/Oven, Gas Range/Oven, Exhaust Fan, Microwave, Refrigerator, Kitchen Exhaust Fan, Gas Water Heater
Heat Source Natural Gas
Exterior
Garage Spaces 2.0
Utilities Available Underground Utilities
Roof Type Asphalt
Building
Lot Description Level
Story 2
Sewer Public Sewer
Water Public
Architectural Style Colonial
Others
Senior Community no
Tax ID 04003221100008
Ownership Fee Simple
Energy Description Natural Gas
Read Less
Want to know what your home might be worth? Contact us for a FREE valuation!

Our team is ready to help you sell your home for the highest possible price ASAP






