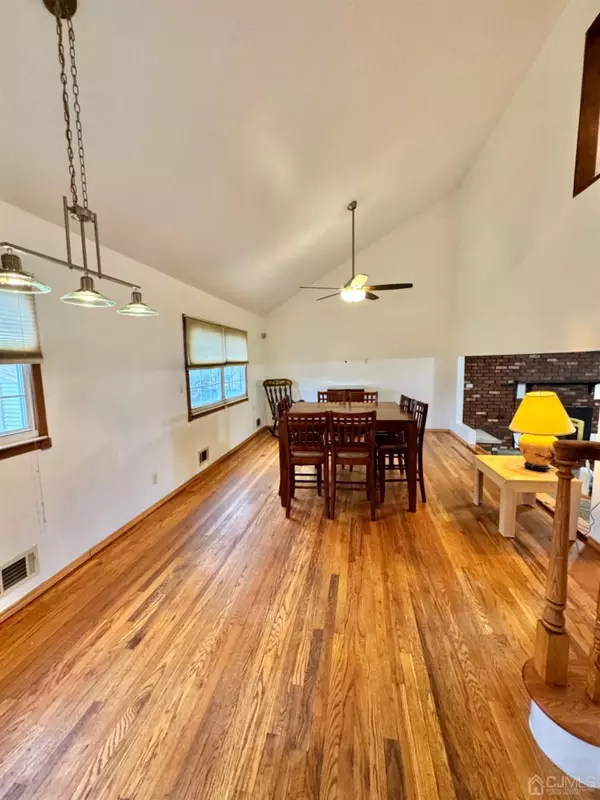$460,000
$475,000
3.2%For more information regarding the value of a property, please contact us for a free consultation.
837 Chamberlain AVE Perth Amboy, NJ 08861
4 Beds
1.5 Baths
1,478 SqFt
Key Details
Sold Price $460,000
Property Type Single Family Home
Sub Type Single Family Residence
Listing Status Sold
Purchase Type For Sale
Square Footage 1,478 sqft
Price per Sqft $311
Subdivision Eagle Rock
MLS Listing ID 2407572R
Sold Date 04/19/24
Style Split Level
Bedrooms 4
Full Baths 1
Half Baths 1
Originating Board CJMLS API
Year Built 1957
Annual Tax Amount $6,414
Tax Year 2022
Lot Size 5,797 Sqft
Acres 0.1331
Lot Dimensions 100.00 x 58.00
Property Description
Back on the Market! Well Maintained Split with hardwood floors throughout. Open spacious concept layout. Vaulted ceilings. Lower level boasts newer half bath, possible 4th bedroom and new grey laminate floors. House has been freshly painted. Family room has a gas fireplace surrounded by a brick wall mantle. Laundry room conveniently located in the lower level. Main level boasts large open living area. Kitchen has convenient access to the backyard with sliders to the deck from the eat in area. The Large deck in the back overlooks the yard and shed. The HVAC and Water Heater is only 2 Years old. The Roof is Only 10 years old. It is very Close to James J. Flynn School. Just Minutes to shopping centers and easy access to NJTPK, GSP, RTE 9, 440, Staten Island and NYC.
Location
State NJ
County Middlesex
Community Curbs, Sidewalks
Zoning R-60
Rooms
Other Rooms Shed(s)
Basement Slab, None
Dining Room Formal Dining Room
Kitchen Kitchen Exhaust Fan, Eat-in Kitchen
Interior
Interior Features Blinds, Cathedral Ceiling(s), Firealarm, High Ceilings, 1 Bedroom, Entrance Foyer, Laundry Room, Den, Family Room, Kitchen, Living Room, Dining Room, 3 Bedrooms, Bath Full
Heating Forced Air
Cooling Central Air, Ceiling Fan(s)
Flooring Ceramic Tile, Wood
Fireplaces Number 1
Fireplaces Type Fireplace Screen, Gas
Fireplace true
Window Features Blinds
Appliance Self Cleaning Oven, Dishwasher, Dryer, Gas Range/Oven, Exhaust Fan, Microwave, Refrigerator, Washer, Kitchen Exhaust Fan, Gas Water Heater
Heat Source Natural Gas
Exterior
Exterior Feature Curbs, Deck, Door(s)-Storm/Screen, Sidewalk, Fencing/Wall, Storage Shed, Yard
Fence Fencing/Wall
Community Features Curbs, Sidewalks
Utilities Available Cable TV, Underground Utilities
Roof Type Asphalt
Porch Deck
Building
Lot Description Near Shopping, Near Train, Level, Near Public Transit
Story 3
Sewer Public Sewer
Water Public
Architectural Style Split Level
Others
Senior Community no
Tax ID 1600389000000028
Ownership Fee Simple
Security Features Fire Alarm
Energy Description Natural Gas
Read Less
Want to know what your home might be worth? Contact us for a FREE valuation!

Our team is ready to help you sell your home for the highest possible price ASAP






