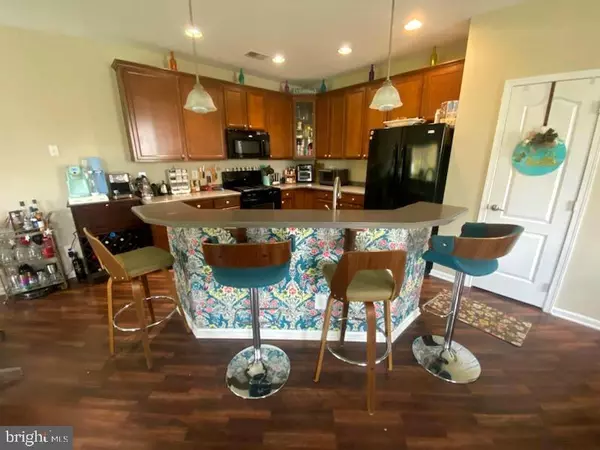$350,000
$350,000
For more information regarding the value of a property, please contact us for a free consultation.
111 OAKRIDGE DR Mount Royal, NJ 08061
3 Beds
3 Baths
1,749 SqFt
Key Details
Sold Price $350,000
Property Type Townhouse
Sub Type End of Row/Townhouse
Listing Status Sold
Purchase Type For Sale
Square Footage 1,749 sqft
Price per Sqft $200
Subdivision None Available
MLS Listing ID NJGL2035870
Sold Date 04/09/24
Style Traditional
Bedrooms 3
Full Baths 2
Half Baths 1
HOA Fees $99/mo
HOA Y/N Y
Abv Grd Liv Area 1,749
Originating Board BRIGHT
Year Built 2009
Annual Tax Amount $6,622
Tax Year 2022
Lot Size 4,090 Sqft
Acres 0.09
Lot Dimensions 44.00 x 93.00
Property Description
Welcome to Oakridge. Close to major highways, shopping and 15 minutes from the City of Philadelphia, with low taxes and a taste of country living with all the amenities.
Great school systems and a quiet neighborhood
Walk into the entrance way where you are greeted by a half bath and an open floor plan that provides lots of light. Living room features a cozy fireplace, perfect for those chilly winter evenings. Sharing this open space is the kitchen with 42 inch cabinets, gas stove, double wide fridge, dishwasher, garbage disposal, microwave and pantry.
The second floor has a laundry/utility room with HVAC system and tank-less hot water heater that provides endless hot water. Two nicely sized bedrooms adjacent to a full bath. At the end of the hall is a fabulous master suite complete with a sitting area, private bathroom, soaking tub and separate shower.
The main floor has access to the fully finished basement that has plenty of room for endless possibilities.
Off the dining area is the access to the back patio with a peaceful tree lined view. Home also features a spacious one car garage.
Schedule your private showing today!
Location
State NJ
County Gloucester
Area East Greenwich Twp (20803)
Zoning R-10
Rooms
Basement Fully Finished
Main Level Bedrooms 3
Interior
Interior Features Carpet, Floor Plan - Open
Hot Water Tankless, Natural Gas
Heating Central
Cooling Central A/C
Flooring Carpet, Other
Fireplaces Number 1
Fireplaces Type Gas/Propane
Equipment Dishwasher, Disposal, Instant Hot Water, Stove, Water Heater - Tankless
Fireplace Y
Appliance Dishwasher, Disposal, Instant Hot Water, Stove, Water Heater - Tankless
Heat Source Natural Gas
Laundry Hookup, Upper Floor
Exterior
Exterior Feature Patio(s)
Garage Inside Access
Garage Spaces 2.0
Utilities Available Natural Gas Available, Phone Available, Sewer Available, Water Available
Amenities Available Common Grounds, Tot Lots/Playground
Waterfront N
Water Access N
Roof Type Unknown
Accessibility None
Porch Patio(s)
Parking Type Driveway, Attached Garage
Attached Garage 1
Total Parking Spaces 2
Garage Y
Building
Lot Description Backs to Trees, Trees/Wooded
Story 2
Foundation Concrete Perimeter
Sewer Public Sewer
Water Public
Architectural Style Traditional
Level or Stories 2
Additional Building Above Grade, Below Grade
New Construction N
Schools
School District East Greenwich Township Public Schools
Others
HOA Fee Include Common Area Maintenance,Lawn Maintenance,Snow Removal,Trash
Senior Community No
Tax ID 03-01402 01-00066
Ownership Fee Simple
SqFt Source Assessor
Acceptable Financing FHA, Cash, Conventional
Horse Property N
Listing Terms FHA, Cash, Conventional
Financing FHA,Cash,Conventional
Special Listing Condition Standard
Read Less
Want to know what your home might be worth? Contact us for a FREE valuation!

Our team is ready to help you sell your home for the highest possible price ASAP

Bought with Christopher L. Twardy • BHHS Fox & Roach-Mt Laurel






