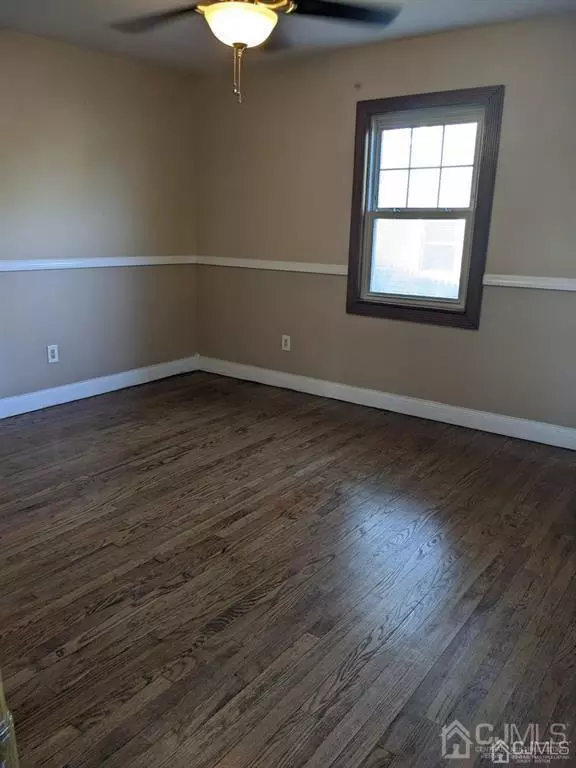$562,000
$550,000
2.2%For more information regarding the value of a property, please contact us for a free consultation.
23 Runyon AVE Edison, NJ 08817
3 Beds
3.5 Baths
2,200 SqFt
Key Details
Sold Price $562,000
Property Type Single Family Home
Sub Type Single Family Residence
Listing Status Sold
Purchase Type For Sale
Square Footage 2,200 sqft
Price per Sqft $255
Subdivision Edison Train
MLS Listing ID 2408181R
Sold Date 04/23/24
Style Cape Cod,Development Home
Bedrooms 3
Full Baths 3
Half Baths 1
Originating Board CJMLS API
Year Built 1951
Annual Tax Amount $2,249
Tax Year 2022
Lot Size 8,999 Sqft
Acres 0.2066
Lot Dimensions 150.00 x 60.00
Property Description
Welcome to this spacious 3 bedroom, 3 1/2 bath home with natural woodwork throughout, located just blocks from the Edison train station. The main level features a living room with bay windows, a formal dining room, an office or bedroom with hardwood floors, a full bath, a large eat-in kitchen with French doors that opens to a family room/den with vaulted ceiling and skylights that brings in plenty natural light which leads to a patio, a nice size backyard for your BBQ parties and an oversized garage. The second level has 3 bedrooms and a full bath with lots of storage. A finished basement adds versatility with a recreation room, a full bath, a half bath and laundry facilities. Brand new furnace and microwave. Close to restaurants, shopping, Rutgers, hospitals and major highway. Don't miss this opportunity to make this yours. Home sold AS IS
Location
State NJ
County Middlesex
Community Sidewalks
Zoning RB
Rooms
Basement Full, Finished, Bath Full, Bath Half, Recreation Room, Interior Entry, Utility Room, Laundry Facilities
Dining Room Formal Dining Room
Kitchen Pantry, Eat-in Kitchen, Separate Dining Area
Interior
Interior Features Skylight, Vaulted Ceiling(s), Kitchen, Library/Office, Living Room, Bath Main, Dining Room, Family Room, 3 Bedrooms, Bath Full, None
Heating Forced Air
Cooling Central Air
Flooring Ceramic Tile, Wood
Fireplace false
Window Features Skylight(s)
Appliance Dishwasher, Dryer, Gas Range/Oven, Microwave, Refrigerator, Washer, Electric Water Heater
Heat Source Natural Gas
Exterior
Exterior Feature Patio, Sidewalk, Fencing/Wall, Yard
Garage Spaces 1.0
Fence Fencing/Wall
Community Features Sidewalks
Utilities Available Underground Utilities
Roof Type Asphalt
Porch Patio
Building
Lot Description Near Shopping, Near Train
Story 2
Sewer Public Sewer
Water Public
Architectural Style Cape Cod, Development Home
Others
Senior Community no
Tax ID 05001041200003
Ownership Fee Simple
Energy Description Natural Gas
Read Less
Want to know what your home might be worth? Contact us for a FREE valuation!

Our team is ready to help you sell your home for the highest possible price ASAP






