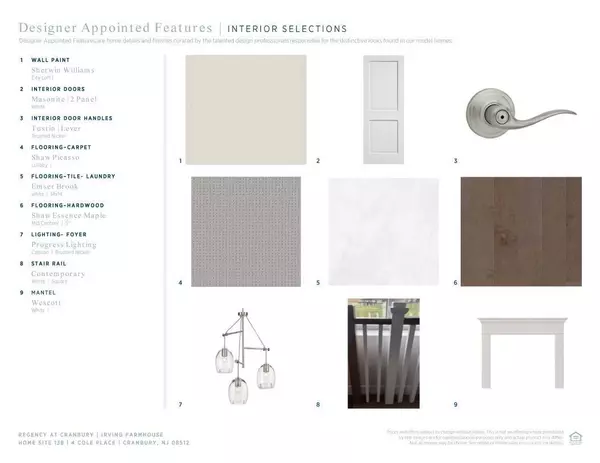$1,139,535
$1,149,535
0.9%For more information regarding the value of a property, please contact us for a free consultation.
4 Cole PL Cranbury, NJ 08512
4 Beds
3.5 Baths
9,247 Sqft Lot
Key Details
Sold Price $1,139,535
Property Type Single Family Home
Sub Type Single Family Residence
Listing Status Sold
Purchase Type For Sale
Subdivision Regency @ Cranbury
MLS Listing ID 2404832R
Sold Date 04/26/24
Style Farm House
Bedrooms 4
Full Baths 3
Half Baths 1
HOA Fees $331/mo
HOA Y/N true
Originating Board CJMLS API
Year Built 2024
Annual Tax Amount $16,972
Tax Year 2024
Lot Size 9,247 Sqft
Acres 0.2123
Lot Dimensions 125.00 x 65.00
Property Description
Available early 2024! Brand new development! This is a 55+ community. The Irving offers a beautifully crafted floor plan with open-concept living areas and modern architecture. An inviting two-story foyer presents alluring views of the soaring two-story great room and casual dining area featuring rear yard access. The kitchen is expertly designed, complemented by a spacious center island with breakfast bar, ample counter and cabinet space, a sizable pantry, as well as a versatile workspace. Defining the elegant primary bedroom suite is an expansive closet and a charming primary bath complete with a dual-sink vanity, luxurious shower with seat, linen storage, and a private water closet. Secondary bedrooms are ideally located off the foyer, featuring roomy closets and share a hall bath. Secluded on the second floor, an additional bedroom with large closet and a shared hall bath overlooks a flexible loft. A spacious flex room can be found off the great room, with additional features including easily accessible laundry, a convenient powder room and everyday entry, and ample storage. Showings start 11/6/23 appointment only. Please call sales office to schedule
Location
State NJ
County Middlesex
Community Bocce, Clubhouse, Outdoor Pool, Tennis Court(S)
Rooms
Basement Slab
Dining Room Living Dining Combo
Kitchen Breakfast Bar, Kitchen Island, Pantry
Interior
Interior Features Great Room, 3 Bedrooms, Kitchen, Laundry Room, Bath Half, Bath Full, Bath Main, Other Room(s), Dining Room, 1 Bedroom, Loft, None
Heating Forced Air
Cooling Central Air
Flooring Carpet, Ceramic Tile, Wood
Fireplaces Number 1
Fireplaces Type Gas
Fireplace true
Appliance Dishwasher, Dryer, Gas Range/Oven, Microwave, Refrigerator, Washer, Gas Water Heater
Heat Source Natural Gas
Exterior
Exterior Feature Open Porch(es)
Garage Spaces 2.0
Pool Outdoor Pool
Community Features Bocce, Clubhouse, Outdoor Pool, Tennis Court(s)
Utilities Available Underground Utilities, Natural Gas Connected
Roof Type Asphalt
Handicap Access See Remarks, Shower Seat, Wide Doorways
Porch Porch
Building
Lot Description Interior Lot
Story 2
Sewer Public Sewer
Water Public
Architectural Style Farm House
New Construction true
Others
HOA Fee Include Amenities-Some,Common Area Maintenance,Snow Removal,Maintenance Grounds
Senior Community yes
Tax ID 138251138
Ownership Fee Simple
Energy Description Natural Gas
Pets Allowed Restricted i.e. size
Read Less
Want to know what your home might be worth? Contact us for a FREE valuation!

Our team is ready to help you sell your home for the highest possible price ASAP






