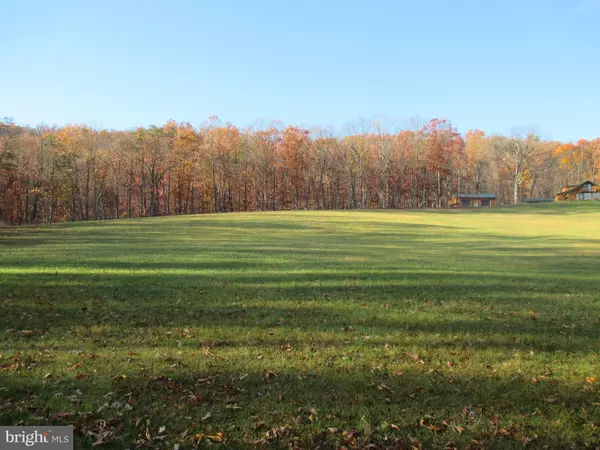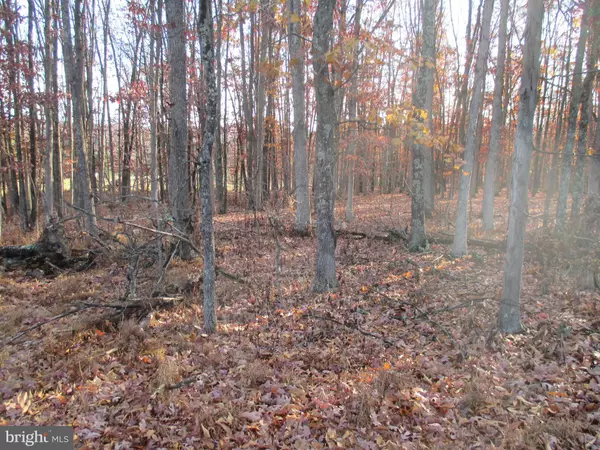$625,000
$675,000
7.4%For more information regarding the value of a property, please contact us for a free consultation.
2186 KNOBLEY RD Keyser, WV 26726
3 Beds
3 Baths
2,464 SqFt
Key Details
Sold Price $625,000
Property Type Single Family Home
Sub Type Detached
Listing Status Sold
Purchase Type For Sale
Square Footage 2,464 sqft
Price per Sqft $253
Subdivision Short Gap Area
MLS Listing ID WVMI2002200
Sold Date 04/29/24
Style Cape Cod
Bedrooms 3
Full Baths 3
HOA Y/N N
Abv Grd Liv Area 2,464
Originating Board BRIGHT
Year Built 1981
Annual Tax Amount $1,316
Tax Year 2022
Lot Size 79.660 Acres
Acres 79.66
Property Description
UNBELIEVABLE IS ALL YOU CAN SAY ABOUT THIS ONE-OF-A-KIND ESTATE. 79.66 ACRES OF FIELDS AND WOODLAND WITH WILDLIFE GALORE. PANORAMIC MOUNTAIN VIEWS FROM THE SECLUDED AND PRIVATE HOME. 2 STOCKED, SPRING FED PONDS AND A CABIN IN THE WOODS LENDS TO ALL KINDS OF RENTAL OPPURTUNITIES OR A PLACE TO RELAX IN NATURE. HOME FEATURES LARGE ROOMS AND A MAIN LEVEL BEDROOM WITH DOUBLE CLOSETS. MAIN BATH HAS A CERAMIC WALK-IN SHOWER AND LARGE VANITY. UPSTAIRS FEATURES 2 BEDROOMS, ONE WITH A BALCONY OVER LOOKING THE VIEWS, AND A PRIVATE FULL BATH WITH A LARGE WALK-IN SHOWER. MINI SPLITS COOLING AND HEATING IN ALL ROOMS. THE REAR COVERED PORCH HAS A HOT TUB YOU CAN RELAX AND COMMUNE WITH NATURE. LARGE 30X40 FOOT DETACHED GARAGE WITH HEAT PUMP, 12 FT. CEILINGS AND 2-10 FT. DOORS, AND A SECOND 2-CAR DETACHED GARAGE. THERE IS A BARN/STABLE/EQUIPMENT SHED AND PAVED STATE MAINTAINED ROAD FRONTAGE. 2 HOURS TO METRO DC/BALTIMORE AND MINUTES TO ATK, LAVALE, AND CUMBERLAND. QUALIFIED BUYERS ONLY PLEASE. CALL TIM FOR A PRIVATE VIEWING, YOU WON'T REGRET IT!
Location
State WV
County Mineral
Zoning 101
Rooms
Other Rooms Living Room, Bedroom 2, Bedroom 3, Kitchen, Bedroom 1
Main Level Bedrooms 1
Interior
Hot Water Electric
Heating Other
Cooling Ductless/Mini-Split
Equipment Dishwasher, Oven/Range - Gas, Refrigerator
Fireplace N
Appliance Dishwasher, Oven/Range - Gas, Refrigerator
Heat Source Electric
Exterior
Exterior Feature Balcony, Deck(s), Porch(es)
Parking Features Garage - Front Entry
Garage Spaces 10.0
Pool Above Ground
Water Access N
View Mountain, Panoramic, Pasture, Scenic Vista
Roof Type Metal
Accessibility Other
Porch Balcony, Deck(s), Porch(es)
Total Parking Spaces 10
Garage Y
Building
Lot Description Backs to Trees, Fishing Available, Front Yard, Hunting Available, Mountainous, Partly Wooded, Open, Pond, Private, Road Frontage, Secluded, Trees/Wooded, Unrestricted
Story 2
Foundation Slab
Sewer On Site Septic
Water Shared Spring
Architectural Style Cape Cod
Level or Stories 2
Additional Building Above Grade, Below Grade
New Construction N
Schools
School District Mineral County Schools
Others
Senior Community No
Tax ID 04 23001000000000
Ownership Fee Simple
SqFt Source Estimated
Horse Property Y
Special Listing Condition Standard
Read Less
Want to know what your home might be worth? Contact us for a FREE valuation!

Our team is ready to help you sell your home for the highest possible price ASAP

Bought with Timothy A Brinkman • The American Real Estate Co.





