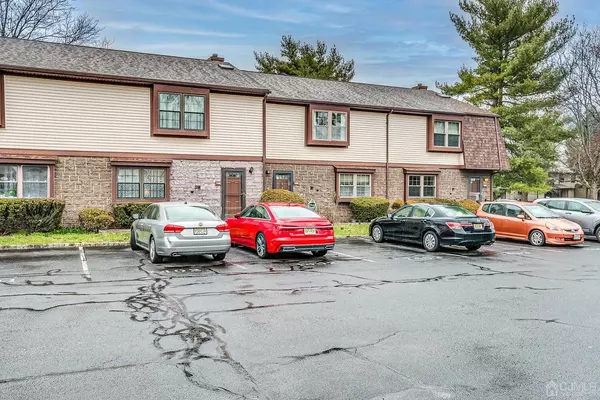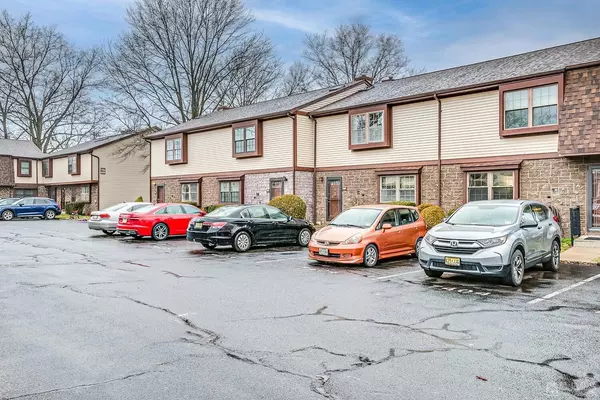$450,000
$449,900
For more information regarding the value of a property, please contact us for a free consultation.
7402 Hana RD Edison, NJ 08817
2 Beds
1.5 Baths
1,540 SqFt
Key Details
Sold Price $450,000
Property Type Townhouse
Sub Type Townhouse,Condo/TH
Listing Status Sold
Purchase Type For Sale
Square Footage 1,540 sqft
Price per Sqft $292
Subdivision Victoria Park Sec I-B
MLS Listing ID 2408973R
Sold Date 04/29/24
Style Townhouse
Bedrooms 2
Full Baths 1
Half Baths 1
Maintenance Fees $250
HOA Y/N true
Originating Board CJMLS API
Year Built 1982
Annual Tax Amount $6,097
Tax Year 2023
Lot Size 1,298 Sqft
Acres 0.0298
Lot Dimensions 0.00 x 0.00
Property Description
Presenting, a charming 2-bedroom, 2-bathroom townhouse nestled in the desirable neighborhood on Hana Road in Edison, NJ. This meticulously maintained property offers a perfect blend of modern convenience and classic appeal. As you step inside, you'll be greeted by an inviting living space with ample natural light and an open floor plan that seamlessly connects the living area to the dining room and kitchen. The well-appointed kitchen features sleek appliances, plenty of counter space, making it a fantastic hub for both cooking and entertaining. Upstairs, you'll find two generously sized bedrooms. This townhouse also features a convenient half bath on the main level,and a lovely outdoor patio, ideal for enjoying your morning coffee or hosting outdoor gatherings. With its proximity to Plainfield Avenue, you'll have easy access to shopping, train, dining, parks, and excellent schools, making this townhouse an ideal home for those seeking a comfortable and convenient lifestyle in the heart of Edison, NJ. This community offers amenities for the Homeowners enjoyment that includes a Clubhouse, Swimming Pool, Tennis Courts and Playground. Don't miss the opportunity to make this lovely townhouse your new home.HIGHEST AND BEST DUE 3/19/24 BY 12 NOON.
Location
State NJ
County Middlesex
Community Clubhouse, Outdoor Pool, Playground
Zoning RBTH
Rooms
Dining Room Formal Dining Room
Kitchen Eat-in Kitchen, Separate Dining Area
Interior
Interior Features Kitchen, Bath Half, Living Room, Dining Room, Family Room, 2 Bedrooms, Laundry Room, Bath Full, None
Heating Forced Air
Cooling Central Air
Flooring Carpet
Fireplace false
Appliance Dishwasher, Dryer, Gas Range/Oven, Refrigerator, Washer, Gas Water Heater
Heat Source Natural Gas
Exterior
Pool Outdoor Pool
Community Features Clubhouse, Outdoor Pool, Playground
Utilities Available Underground Utilities, Electricity Connected, Natural Gas Connected
Roof Type Asphalt
Building
Lot Description Near Shopping, Near Train, Near Public Transit
Story 2
Sewer Public Sewer
Water Public
Architectural Style Townhouse
Others
HOA Fee Include Management Fee,Maintenance Structure,Snow Removal,Maintenance Grounds,Maintenance Fee
Senior Community no
Tax ID 050001900000007102
Ownership Condominium
Energy Description Natural Gas
Pets Allowed Yes
Read Less
Want to know what your home might be worth? Contact us for a FREE valuation!

Our team is ready to help you sell your home for the highest possible price ASAP






