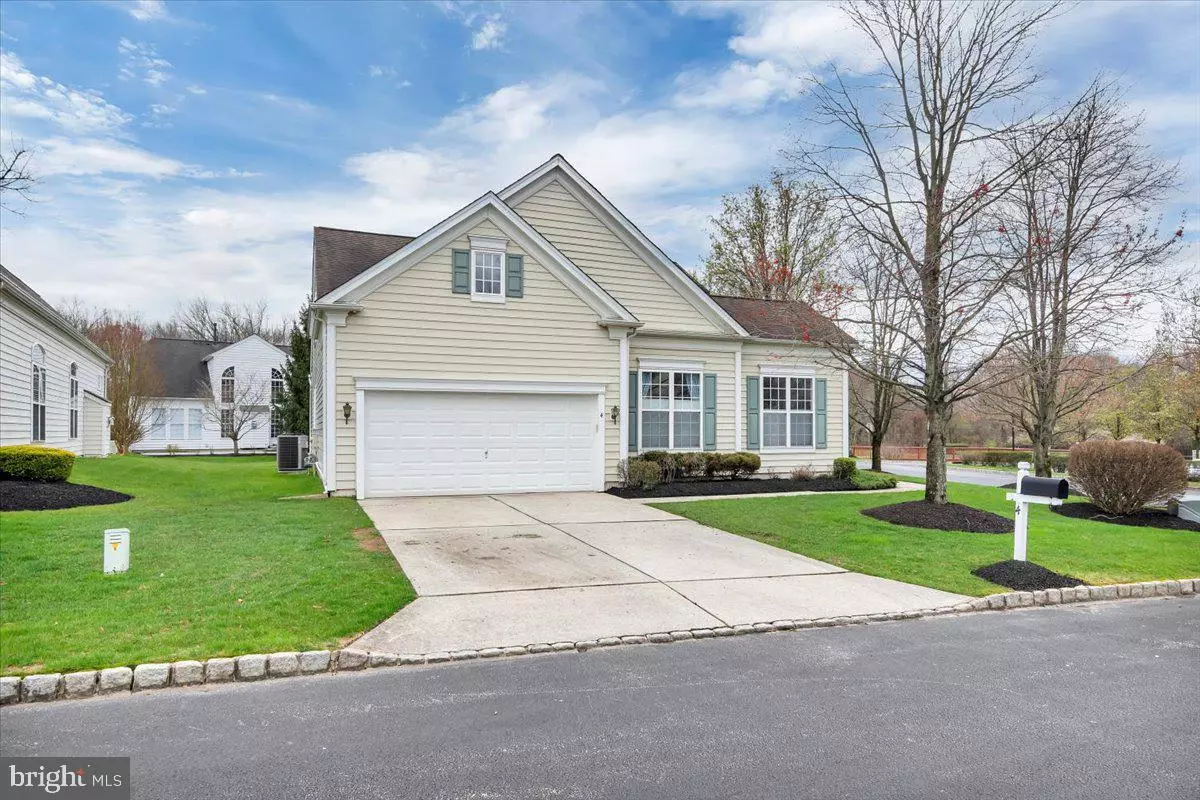$640,000
$589,900
8.5%For more information regarding the value of a property, please contact us for a free consultation.
4 MERRYTON ST Voorhees, NJ 08043
4 Beds
4 Baths
2,220 SqFt
Key Details
Sold Price $640,000
Property Type Single Family Home
Sub Type Detached
Listing Status Sold
Purchase Type For Sale
Square Footage 2,220 sqft
Price per Sqft $288
Subdivision Traditions
MLS Listing ID NJCD2065992
Sold Date 05/15/24
Style Cape Cod
Bedrooms 4
Full Baths 4
HOA Fees $375/mo
HOA Y/N Y
Abv Grd Liv Area 2,220
Originating Board BRIGHT
Year Built 2002
Annual Tax Amount $15,852
Tax Year 2022
Lot Size 9,540 Sqft
Acres 0.22
Lot Dimensions 0.00 x 0.00
Property Description
Very rare and hard to find an original owner, four bedroom, four bath, Vanderbilt Model in traditions at Laurel Oak. This is a gated 55+ community amid everything yet perfectly tucked away, surrounded by trees and ponds. This corner lot is steps from the clubhouse and pool. Features a first-floor study, guest room, and primary bedroom! An expanded sun-filled kitchen, cathedral ceiling, and family room with a marble fireplace. You will love all the detail molding and hardwood flooring. The walkout basement has a huge game room a fourth bedroom and a full bath with its entry! Upstairs you will find a wonderful loft perfect for a home gym, or pool table! Plus a fourth bedroom with its bath! There is a great size laundry room and a two-car garage. You will love the private terrace, also along with the clubhouse and pool. Throw away the lawnmower and snow equipment! The $375 monthly association fee covers it all. This is an estate sale and is priced for a fast sale.
Location
State NJ
County Camden
Area Voorhees Twp (20434)
Zoning SH
Rooms
Other Rooms Living Room, Dining Room, Primary Bedroom, Bedroom 2, Bedroom 3, Bedroom 4, Kitchen, Game Room, Family Room, Study, Loft
Basement Fully Finished, Walkout Stairs
Main Level Bedrooms 2
Interior
Interior Features Attic/House Fan, Breakfast Area, Carpet, Combination Dining/Living, Entry Level Bedroom, Family Room Off Kitchen, Floor Plan - Open, Kitchen - Eat-In, Recessed Lighting, Stall Shower, Tub Shower, Upgraded Countertops, Walk-in Closet(s), Window Treatments, Wood Floors
Hot Water Natural Gas
Heating Central
Cooling Central A/C
Flooring Fully Carpeted, Hardwood, Tile/Brick
Fireplaces Number 1
Fireplaces Type Gas/Propane
Equipment Built-In Microwave, Dishwasher, Disposal, Dryer, Icemaker, Oven - Self Cleaning, Refrigerator, Washer, Water Heater
Furnishings No
Fireplace Y
Window Features Double Hung,Insulated
Appliance Built-In Microwave, Dishwasher, Disposal, Dryer, Icemaker, Oven - Self Cleaning, Refrigerator, Washer, Water Heater
Heat Source Natural Gas
Laundry Main Floor
Exterior
Parking Features Garage - Front Entry
Garage Spaces 2.0
Water Access N
Roof Type Shingle
Accessibility None
Attached Garage 2
Total Parking Spaces 2
Garage Y
Building
Story 2
Foundation Block
Sewer Public Sewer
Water Public
Architectural Style Cape Cod
Level or Stories 2
Additional Building Above Grade, Below Grade
Structure Type Dry Wall
New Construction N
Schools
School District Voorhees Township Board Of Education
Others
Senior Community Yes
Age Restriction 55
Tax ID 34-00200-00002 104
Ownership Fee Simple
SqFt Source Assessor
Security Features Carbon Monoxide Detector(s),Security Gate,Smoke Detector
Acceptable Financing Cash, Conventional
Listing Terms Cash, Conventional
Financing Cash,Conventional
Special Listing Condition Standard
Read Less
Want to know what your home might be worth? Contact us for a FREE valuation!

Our team is ready to help you sell your home for the highest possible price ASAP

Bought with Cristin M. Holloway • EXP Realty, LLC





