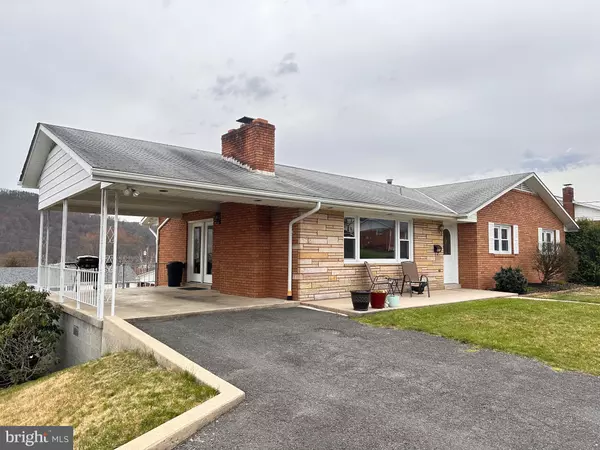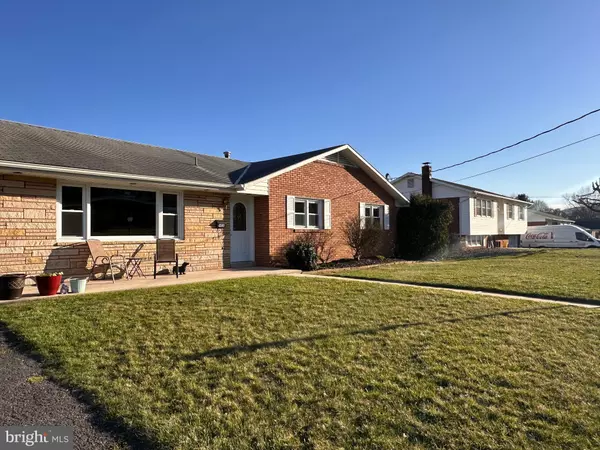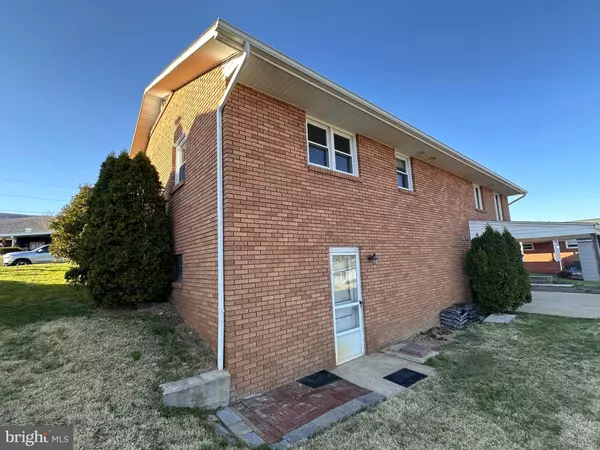$259,000
$249,900
3.6%For more information regarding the value of a property, please contact us for a free consultation.
1415 BEACON ST Keyser, WV 26726
3 Beds
3 Baths
1,502 SqFt
Key Details
Sold Price $259,000
Property Type Single Family Home
Sub Type Detached
Listing Status Sold
Purchase Type For Sale
Square Footage 1,502 sqft
Price per Sqft $172
Subdivision Air Port Addition
MLS Listing ID WVMI2002514
Sold Date 05/30/24
Style Raised Ranch/Rambler
Bedrooms 3
Full Baths 3
HOA Y/N N
Abv Grd Liv Area 1,502
Originating Board BRIGHT
Year Built 1967
Annual Tax Amount $939
Tax Year 2022
Lot Size 10,018 Sqft
Acres 0.23
Property Description
BEATUIFULLY MAINTAINED, TOTAL BRICK 3 BDRM, 3 BATH RAISED RANCHER IN THE AIRPORT ADDTN/ COMPLETELY REMODELED ON .23 ACRE LOT. KITCHEN W BRKFAST BAR & ALL APPLCS INCLD. SEP DINING AREA W FRENCH DOORS LEADING TO COVERED PATIO. SPAC LIV RM W/PICTURE WINDOW. LONG ENTRANCE FOYER W SLATE FLRS. HUGE MASTER BR W PRIVATE REMODELED MASTER BATH. FULL WALKOUT BSMET. FAMIL RM INCLUDES STONEBRICK FP AND WOOD WALLS. POTENTIAL PART. FIN 4TH BR. RESIDEU IS WORKSHOP/UITITY STORAGE AREA (UNDER CARPORT). COVERED CARPORT W 4-5 CAR DRIVEWAY. MOUNTAINVIEWS INCLUDED!!!
Location
State WV
County Mineral
Zoning 101
Rooms
Other Rooms Living Room, Dining Room, Bedroom 2, Bedroom 3, Kitchen, Family Room, Foyer, Bedroom 1, Workshop
Basement Full
Main Level Bedrooms 3
Interior
Interior Features Breakfast Area, Carpet, Entry Level Bedroom, Stall Shower, Tub Shower
Hot Water Natural Gas
Heating Heat Pump(s)
Cooling Central A/C
Flooring Carpet, Hardwood
Fireplaces Number 2
Equipment Cooktop, Oven - Wall, Microwave, Washer, Dryer
Fireplace Y
Appliance Cooktop, Oven - Wall, Microwave, Washer, Dryer
Heat Source Natural Gas
Laundry Dryer In Unit, Washer In Unit
Exterior
Garage Spaces 1.0
Water Access N
Roof Type Shingle
Accessibility Level Entry - Main
Total Parking Spaces 1
Garage N
Building
Story 1
Foundation Brick/Mortar
Sewer Public Sewer
Water Public
Architectural Style Raised Ranch/Rambler
Level or Stories 1
Additional Building Above Grade, Below Grade
Structure Type Dry Wall
New Construction N
Schools
School District Mineral County Schools
Others
Senior Community No
Tax ID 07 12A007400000000
Ownership Fee Simple
SqFt Source Estimated
Special Listing Condition Standard
Read Less
Want to know what your home might be worth? Contact us for a FREE valuation!

Our team is ready to help you sell your home for the highest possible price ASAP

Bought with Robert L DelSignore • Coldwell Banker Home Town Realty





