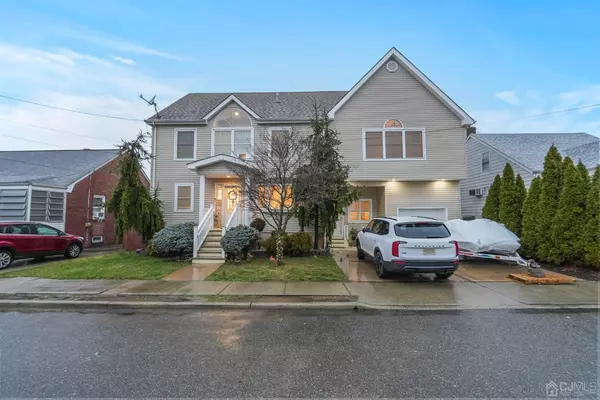$750,000
$725,000
3.4%For more information regarding the value of a property, please contact us for a free consultation.
43 E Kupsch ST E Sayreville, NJ 08872
4 Beds
3.5 Baths
5,998 Sqft Lot
Key Details
Sold Price $750,000
Property Type Single Family Home
Sub Type Single Family Residence
Listing Status Sold
Purchase Type For Sale
Subdivision John Hart Estate Lands
MLS Listing ID 2409598R
Sold Date 06/10/24
Style Other
Bedrooms 4
Full Baths 3
Half Baths 1
Originating Board CJMLS API
Annual Tax Amount $9,876
Tax Year 2022
Lot Size 5,998 Sqft
Acres 0.1377
Lot Dimensions 100.00 x 60.00
Property Description
Welcome to 43 E Kupsch Street in Sayreville, NJ! This thoughtfully designed home offers a harmonious blend of comfort, luxury, and functionality, creating an inviting space for you to call home. Upon entering, you'll be greeted by a meticulously crafted interior featuring three bedrooms plus a versatile bonus room on the second level and three and a half baths. The kitchen, the heart of the home, boasts luxury vinyl flooring, quartz countertops, recessed lighting, a gas stove, and high-end Samsung appliances. Its open concept seamlessly connects to the living and dining room, perfect for entertaining guests or enjoying gatherings. Adjacent to the kitchen, a half bath with marble accents adds a touch of elegance to the space. Retreat to the primary bedroom suite, adorned with marble and tumbled stone finishes, radiant heat flooring, vaulted ceilings, and two ceiling fans. The full expansive closet offers ample storage space, while the luxurious primary bathroom features a Bain Ultra Air Tub, an expansive shower, double glass sinks, and skylights, creating a spa-like atmosphere for relaxation. Each additional bedroom has been carefully designed with LVT flooring, ensuring both style and durability. One of the bathrooms, recently renovated, showcases a modern LED mirror and a full standing shower. The bonus room provides endless possibilities, whether used as an office, guest space, or lounge area. Complete with bay windows, porcelain tile, and a ceiling fan, this space is as functional as it is inviting. Access up into the attic which provides ample storage options. Additionally, this home boasts a convenient breezeway connecting the mudroom and full laundry space to the inside of the house, backyard, and garage. This seamless transition enhances the flow of everyday living, ensuring that every corner of the residence is functional and accessible. Step outside to your own backyard oasis, featuring an in-ground 20x40 saltwater heated pool, perfect for enjoying sunny days. The concrete patio offers a fully functional outdoor kitchen and ample space for outdoor entertaining. The garage comfortably fits one car and provides plenty of additional storage space thanks to its depth. With 4 Zone Central Air, you'll stay comfortable year-round, while the fully finished basement offers a second bonus room ideal for an in-home gym or game room. This home is completely move-in ready and awaits its new owners to experience the luxury and comfort it has to offer. Schedule your showing today and make 43 E Kupsch Street your new home sweet home!
Location
State NJ
County Middlesex
Rooms
Basement Finished, Other Room(s), Recreation Room
Dining Room Living Dining Combo
Kitchen Kitchen Island, Eat-in Kitchen
Interior
Interior Features Security System, Skylight, Vaulted Ceiling(s), Kitchen, Bath Half, Living Room, Dining Room, 4 Bedrooms, Bath Full, Bath Second, Bath Third, Attic
Heating Zoned, Forced Air
Cooling Central Air, Zoned
Flooring Ceramic Tile, Vinyl-Linoleum
Fireplace false
Window Features Skylight(s)
Appliance Dishwasher, Dryer, Gas Range/Oven, Exhaust Fan, Microwave, Refrigerator, Washer, Gas Water Heater
Heat Source Natural Gas
Exterior
Exterior Feature Barbecue, Patio
Garage Spaces 1.0
Utilities Available Cable Connected, Electricity Connected, Natural Gas Connected
Roof Type Asphalt
Porch Patio
Building
Lot Description See Remarks
Story 2
Sewer Public Sewer
Water Public
Architectural Style Other
Others
Senior Community no
Tax ID 190013900000014002
Ownership Fee Simple
Security Features Security System
Energy Description Natural Gas
Read Less
Want to know what your home might be worth? Contact us for a FREE valuation!

Our team is ready to help you sell your home for the highest possible price ASAP






